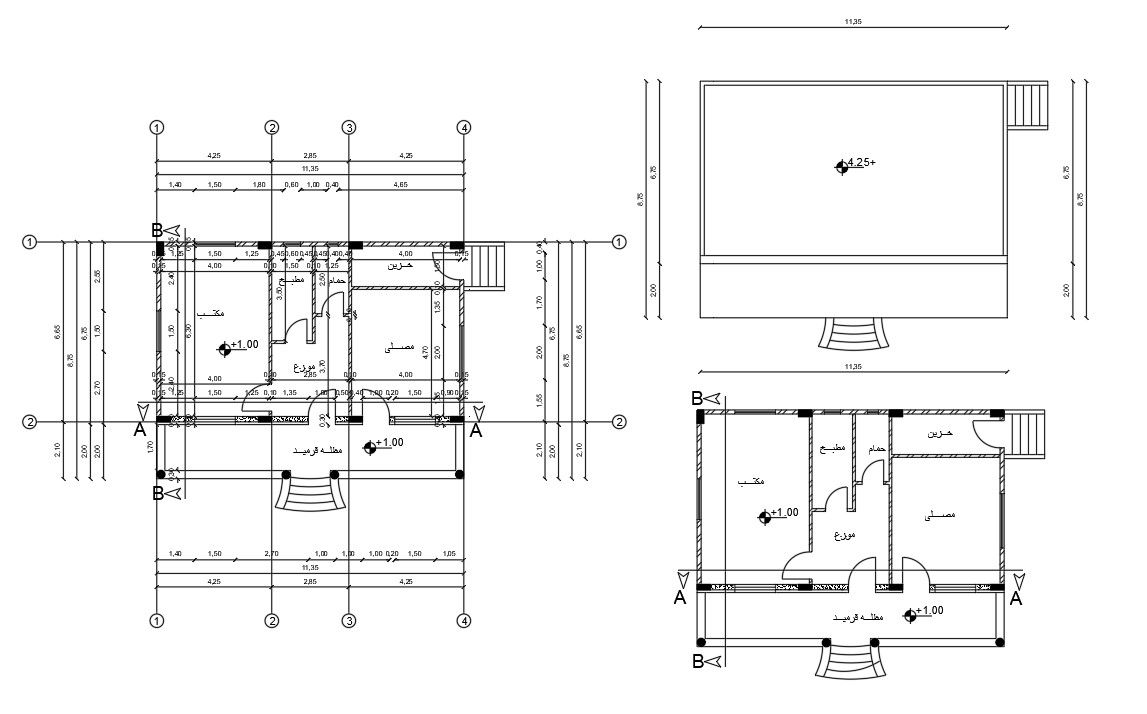1 BHK Small House Plan AutoCAD Drawing
Description
The architecture small house furniture plan AutoCAD drawing includes a column layout plan with dimension detail and centre line plan. download free DWG file of small house working plan design.
Uploaded by:

