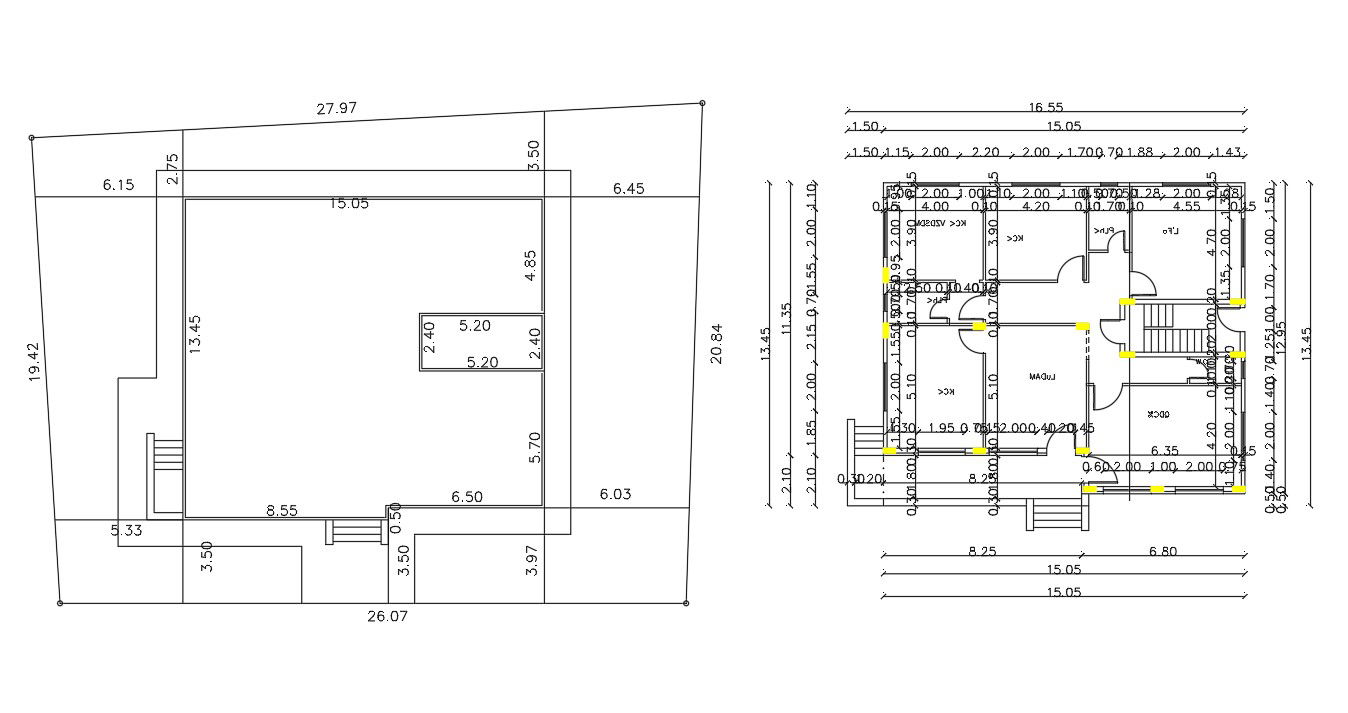Architecture House Plan Floor Plan
Description
Architecture House Ground floor plan and site plot plan with with dimension detail. download DWG file of house columna layout plan and with dimension detail and use this plan for your suitable project
Uploaded by:
