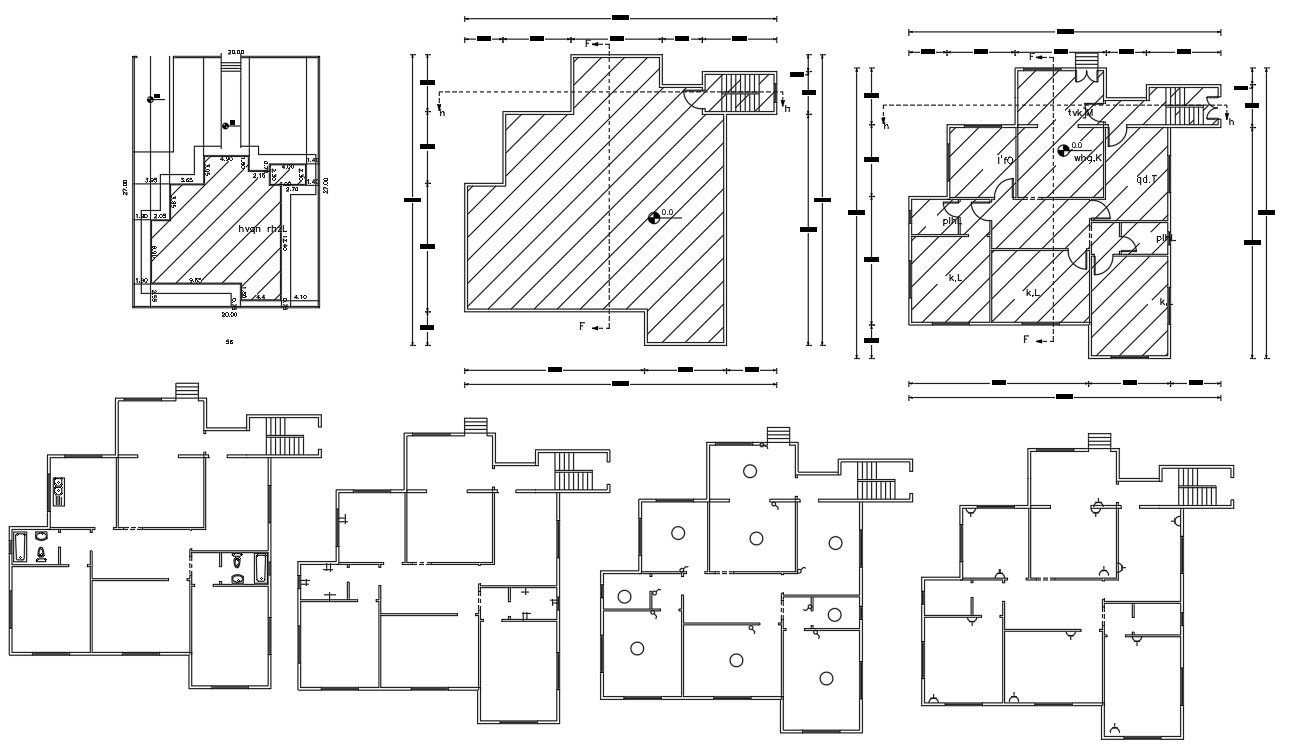House Plan With Site Pot AutoCAD Drawing
Description
The architecture ground floor plan and terrace plan with hatching and dimension detail also have sanitary ware plan and electrical layout plan with false ceiling light point detail. download DWG file of house floor working plan CAD drawing.
Uploaded by:
