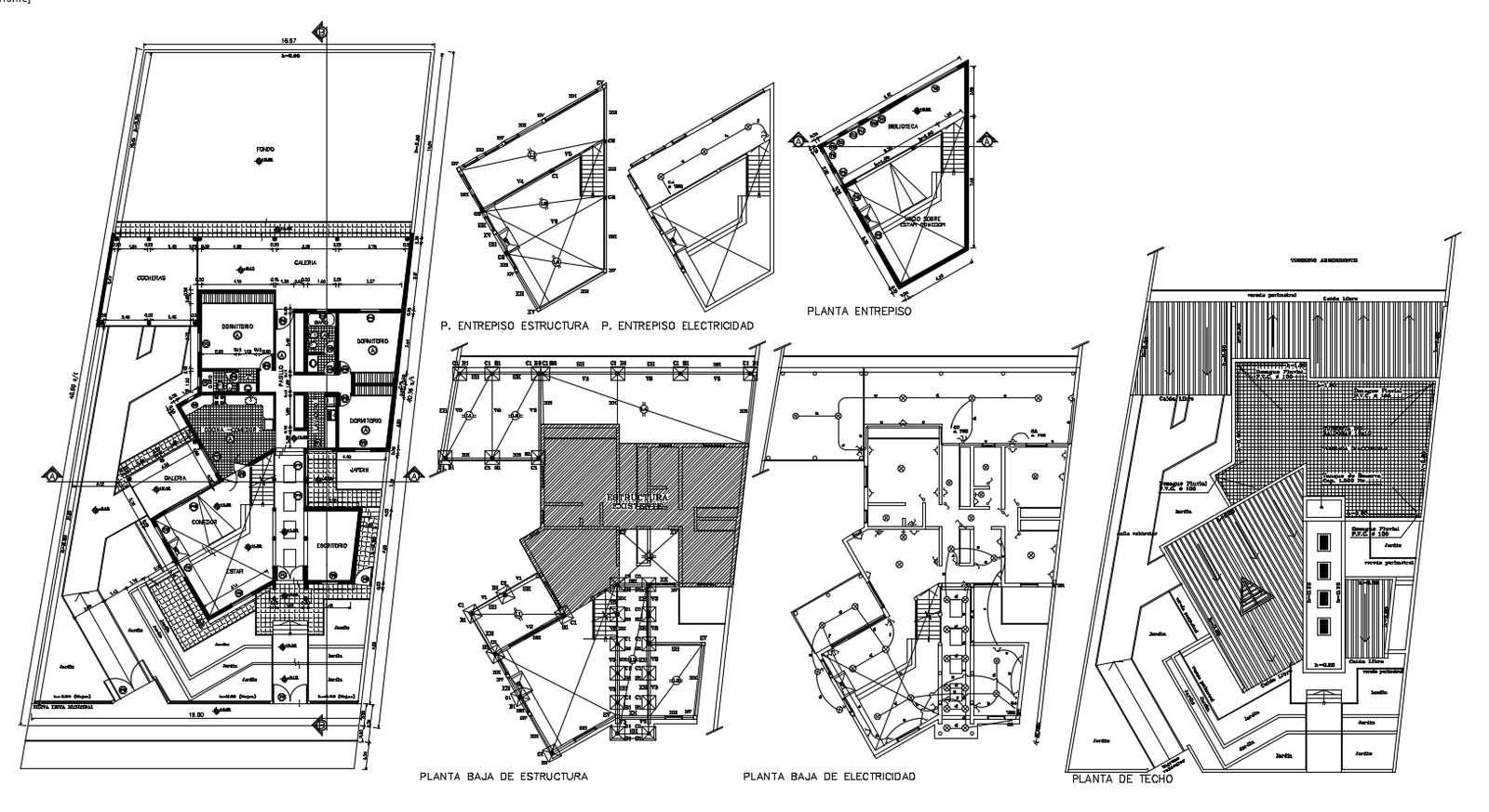Autocad drawing of residential bungalow
Description
Autocad drawing of residential bungalow it include furniture layout, structural plan, electrical layout,terrace plan,it also include kitchen, dinning area, living area, garden area, bedrooms, toilets, wash area,etc
Uploaded by:
K.H.J
Jani
