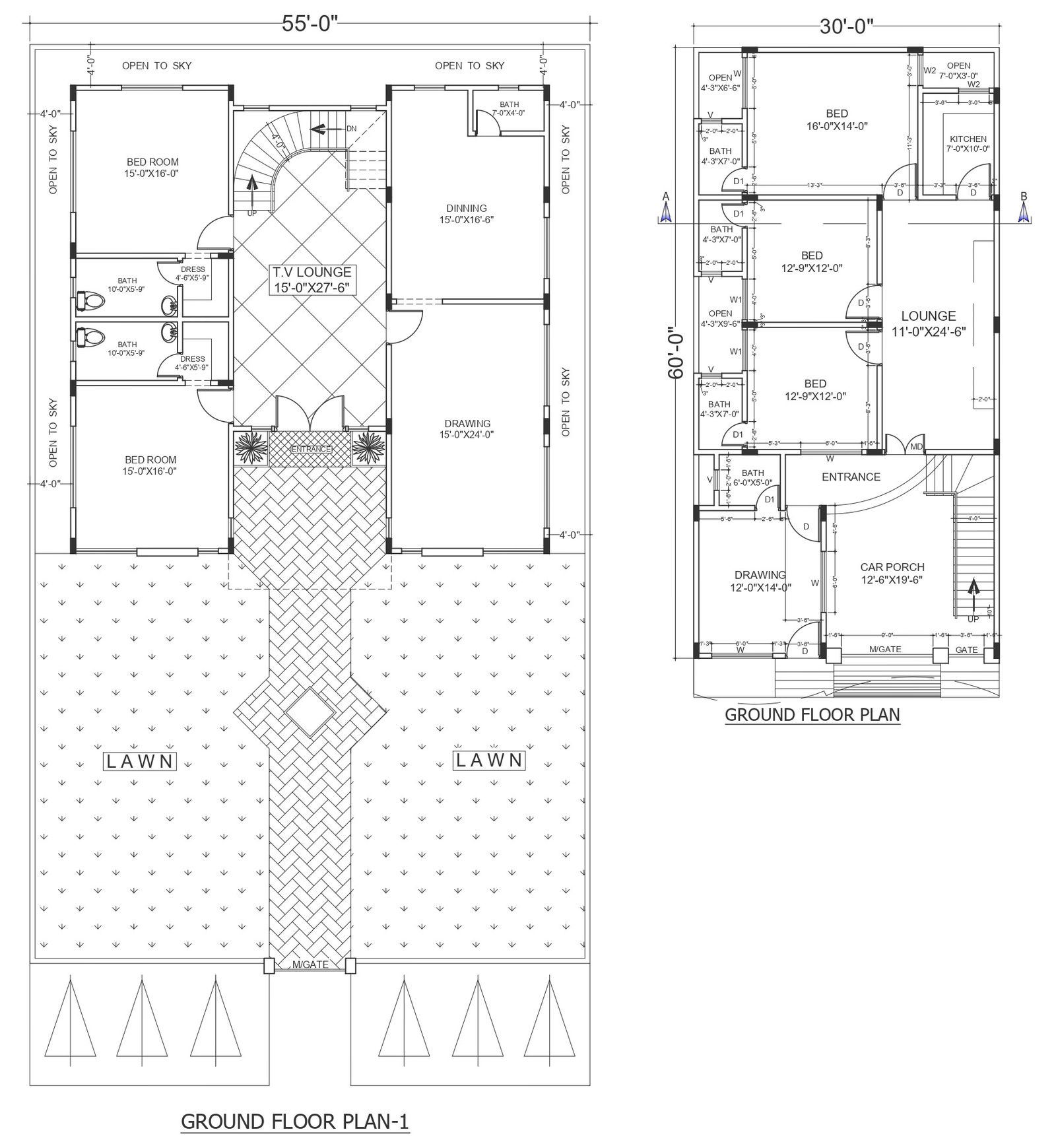Two options for house design detailed layout DWG autoCAD drawing
Description
Explore two exceptional options for house design with our detailed layout DWG AutoCAD drawings. Each option is meticulously crafted to meet your unique needs and preferences, offering a blend of functionality, aesthetics, and practicality. From plot details and site analysis to elevation and section views, our drawings provide comprehensive insights into the proposed designs. Whether you're looking for modern urban living or traditional charm, we've got you covered. Both options feature thoughtful space planning, staircase design, courtyard, and varandah, maximizing usable space while ensuring comfort and convenience. Our emphasis on architecture detail and facade design guarantees a visually stunning exterior that complements your lifestyle. Download our DWG AutoCAD drawings today to explore these two exceptional house design options and embark on your journey towards creating your dream home. With our expertise in luxurious living space design, we'll help you bring your vision to life.
Uploaded by:

