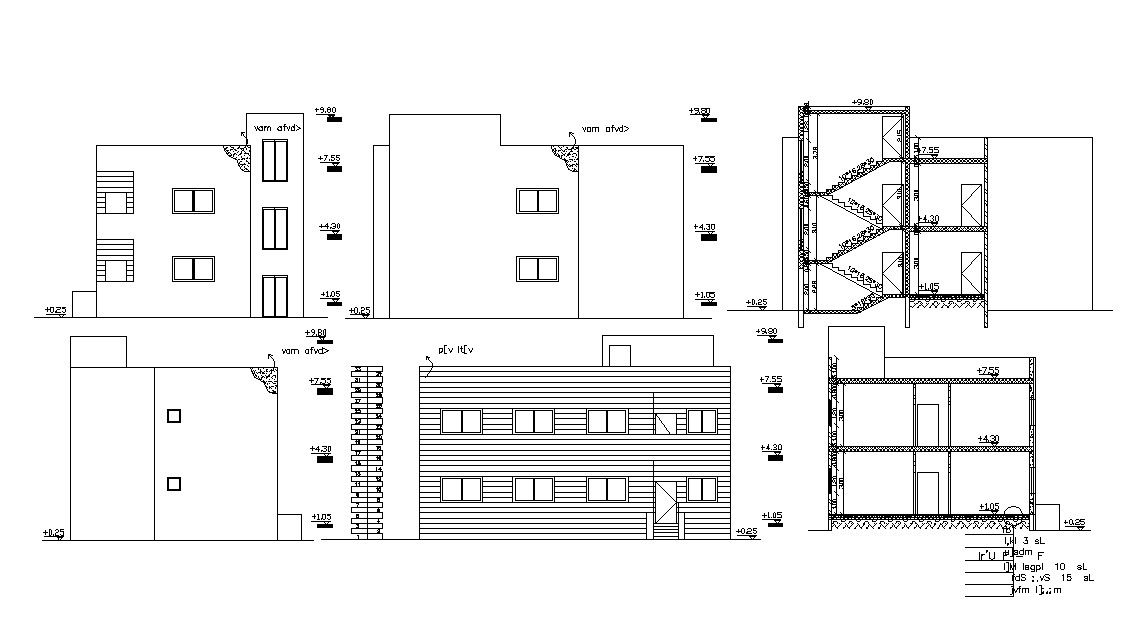170 Square Yards House Building Design DWG File
Description
2 Storey architecture residency house building sectional elevation design that shows 48 feet width and 32 feet depth of house building design with dimension detail. download 170 square yards house building design DWG File.
Uploaded by:

