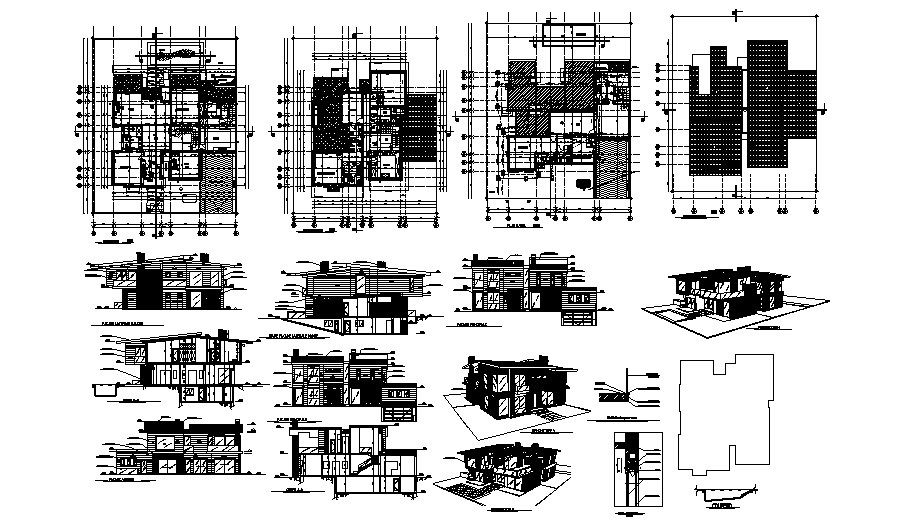Dwg file of the villa design with elevations
Description
Dwg file of the villa design with elevations it includes first-floor plan, second-floor plan, the perspective of a villa, front elevation, back elevation, sectional elevation, and roof plan.

Uploaded by:
Eiz
Luna

