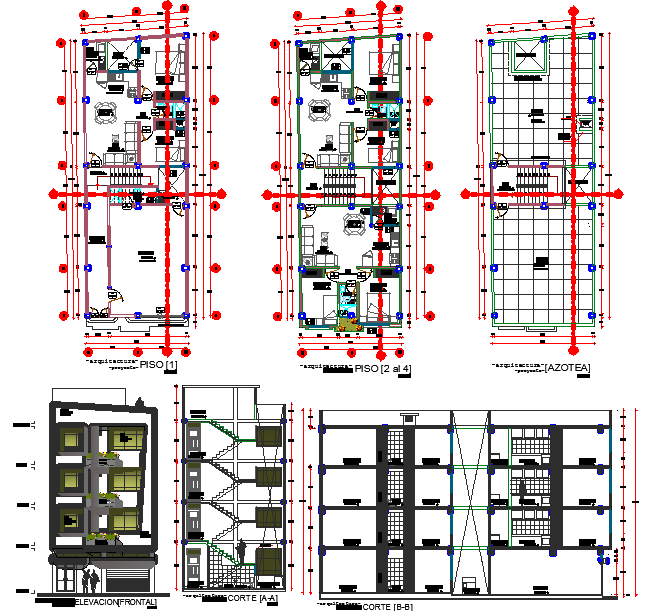Multifamily Residence Layout plan
Description
Multifamily Residence Layout plan dwg file.
The architecture layout plan ground floor plan and first floor plan along of furniture detailing, section plan and elevation design of Multifamily Residence project.
Uploaded by:
K.H.J
Jani
