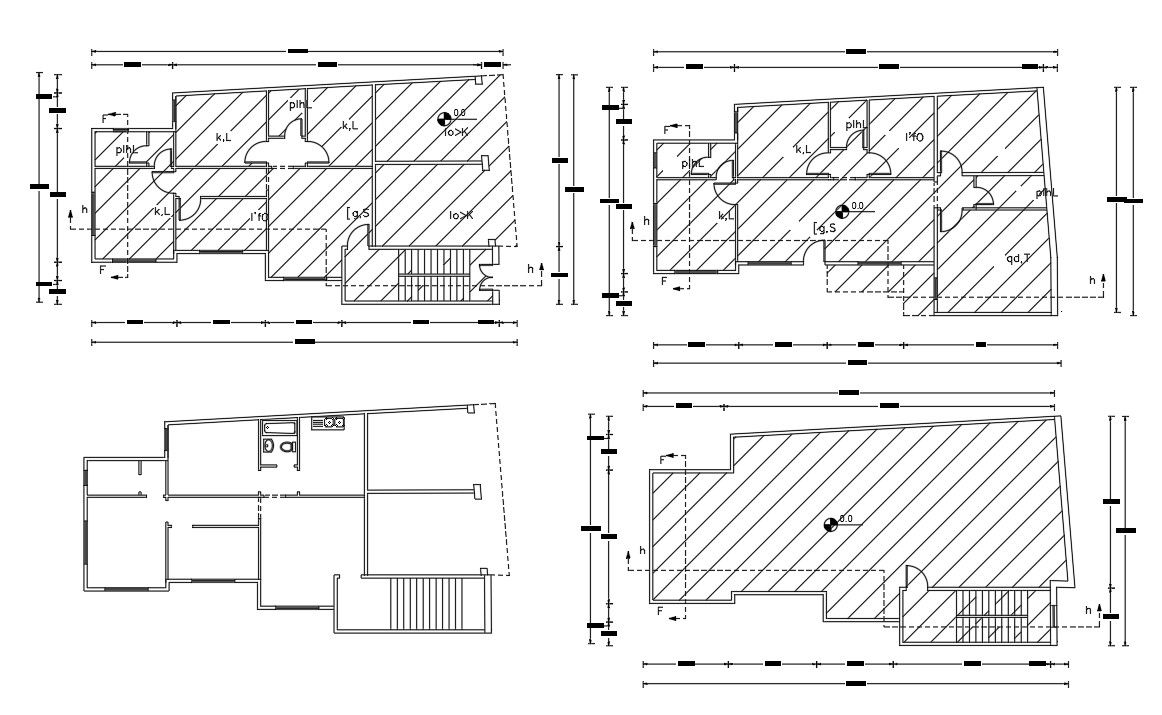3 Bedroom House Floor Plan AutoCAD Drawing
Description
The architecture house 60 by 32 FT floor plan CAD drawing includes ground floor plan and first-floor plan with hatching design and dimension detail. download DWG file of 3 bedroom house plan and get more detail in CAD drawing.
Uploaded by:
