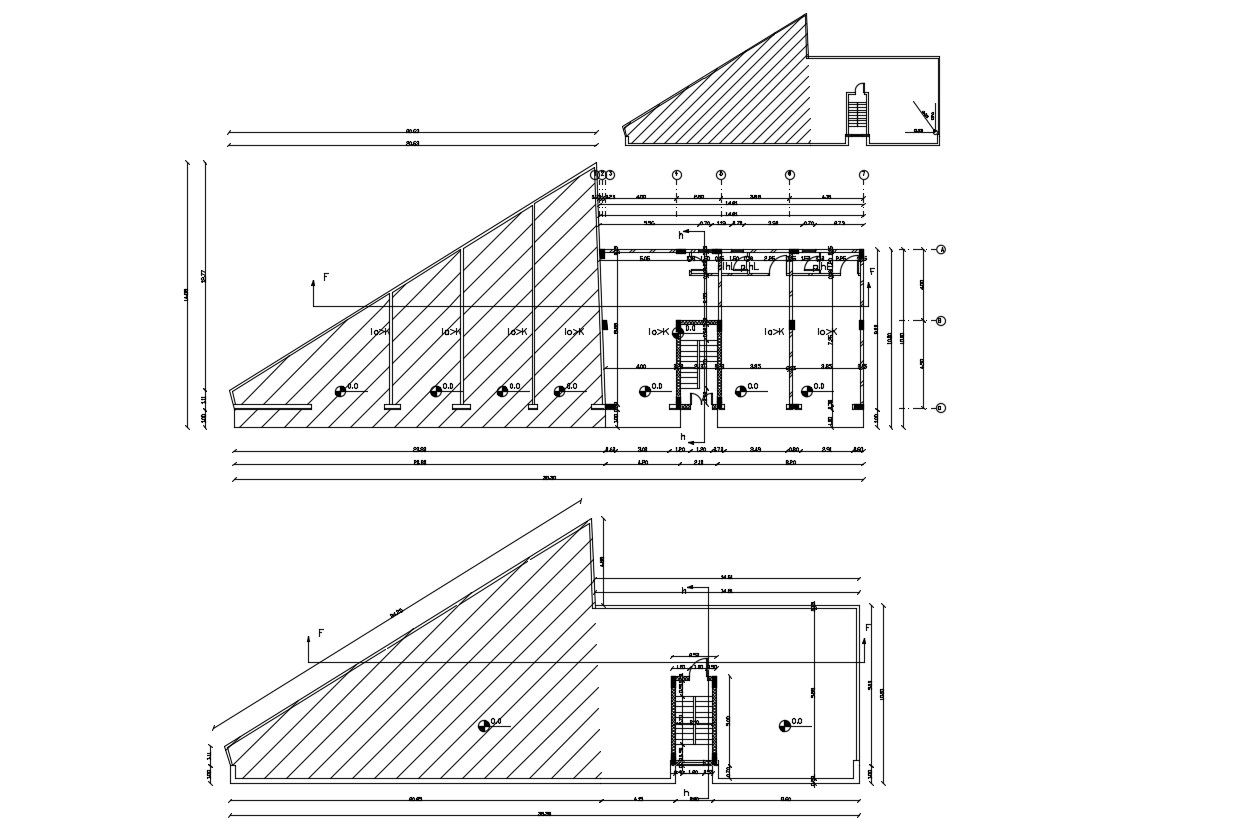Working Drawing Commercial Floor Plan CAD File
Description
Architecture commercial floor plan includes centerline, section line, columns details, dimension details and also has a ground floor and terrace floor plan. download the AutoCAD file.
Uploaded by:
