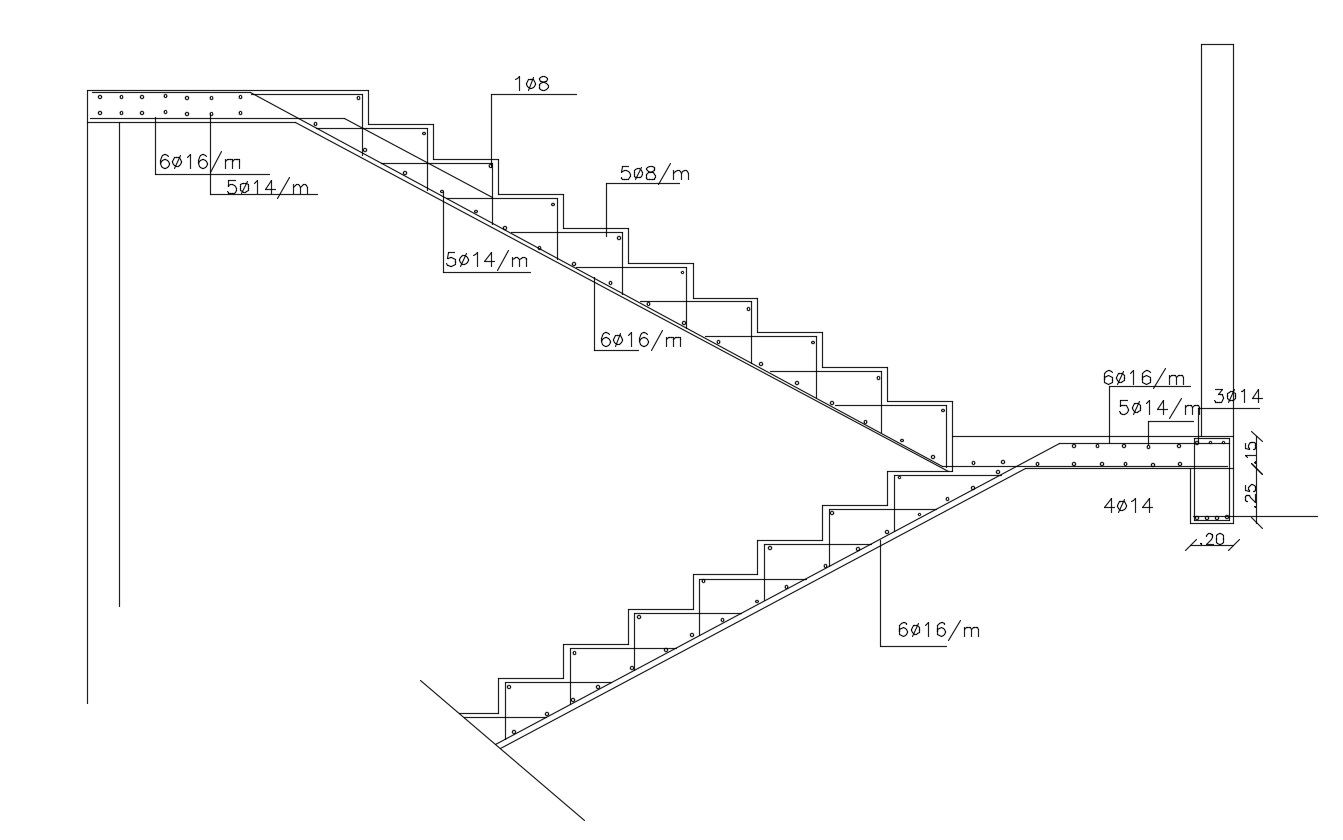Reinforced Bar Staircase Section Drawing AutoCAD File
Description
Download the DWG file. RCC staircase includes details of the main distribution bar and reinforced bar also details of stirrup spacing.
File Type:
DWG
File Size:
148 KB
Category::
Structure
Sub Category::
Section Plan CAD Blocks & DWG Drawing Models
type:
Gold
Uploaded by:
