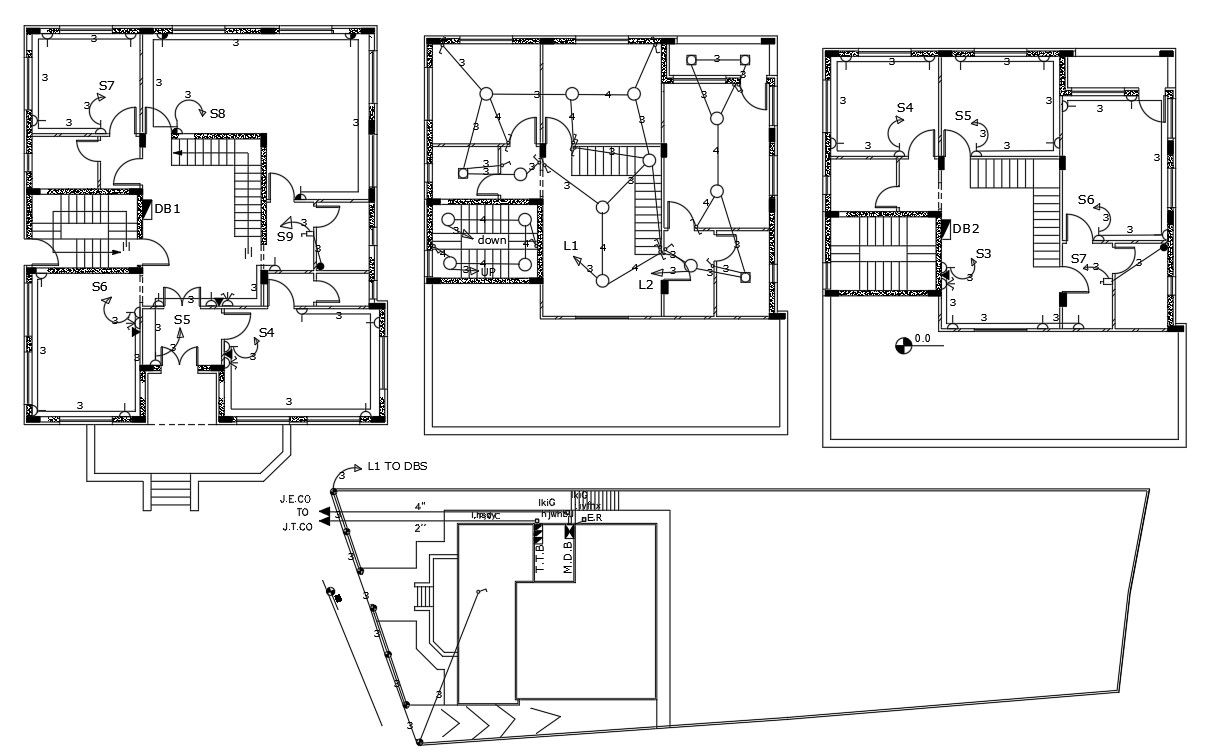45' x 50' House Plan With Electrical Layout Plan
Description
2100 SQ FT house plot size AutoCAD drawing includes ground floor plan and first-floor plan with electrical and wiring layout plan AutoCAD drawing. download DWG file of house site plot plan with compound boundary wall design.
Uploaded by:
