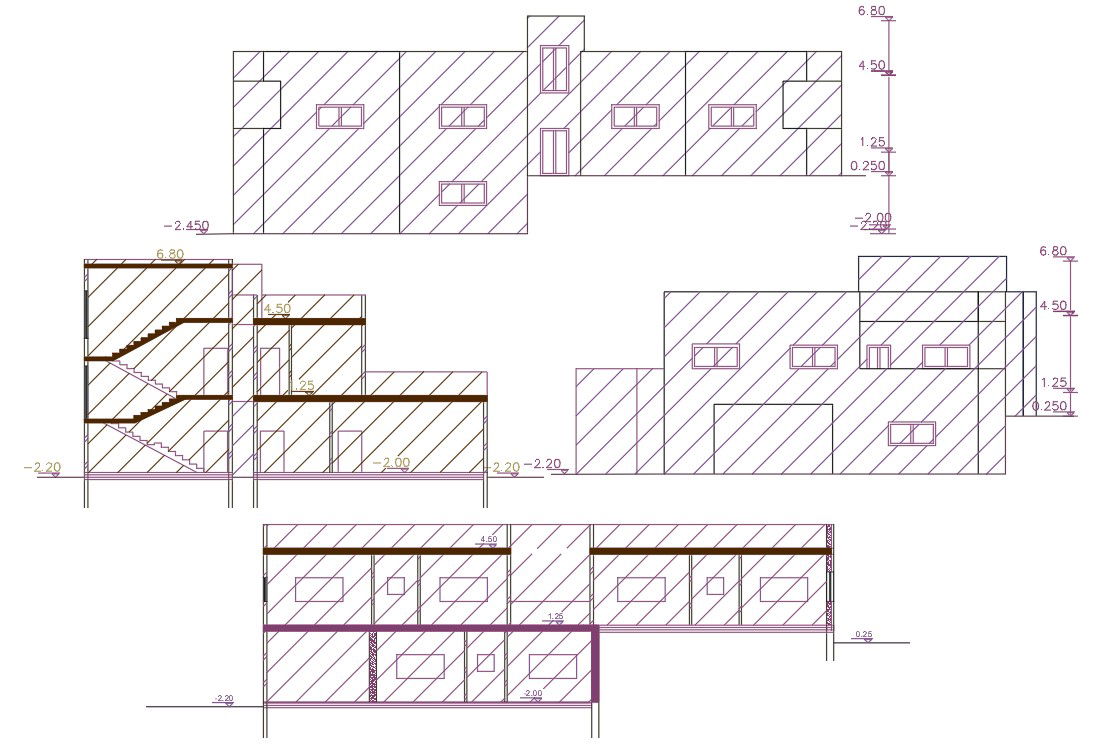3600 Sq Ft House Building Design DWG File
Description
2d CAD drawing of joint house building sectional elevation design that shows 2 storey floor level detail with dimension. Download 82 feet width and 45 feet depth of tow storey house bungalow building design DWG file.
Uploaded by:

