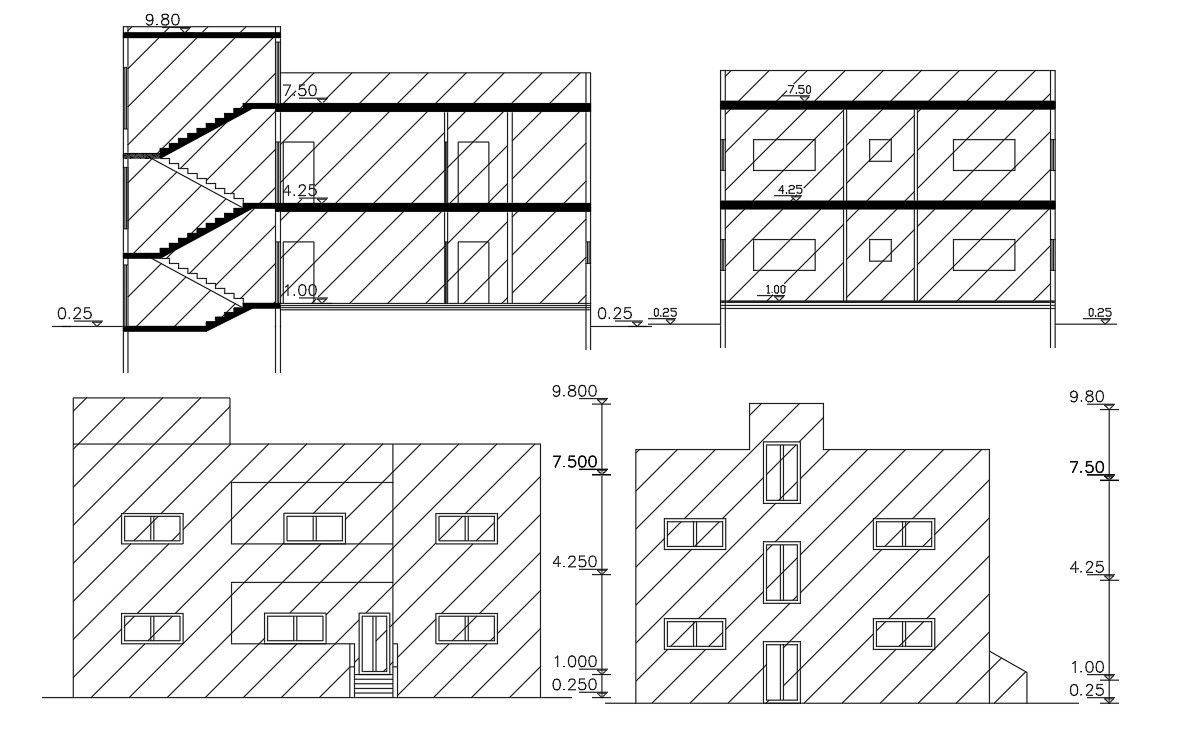2 Story House Building Design AutoCAD Drawing DWG
Description
2d CAD drawing of house building elevation design and section drawing shows front and side view with dimension detail and get more detail of building floor level. Download 2 storey house building design.
Uploaded by:
