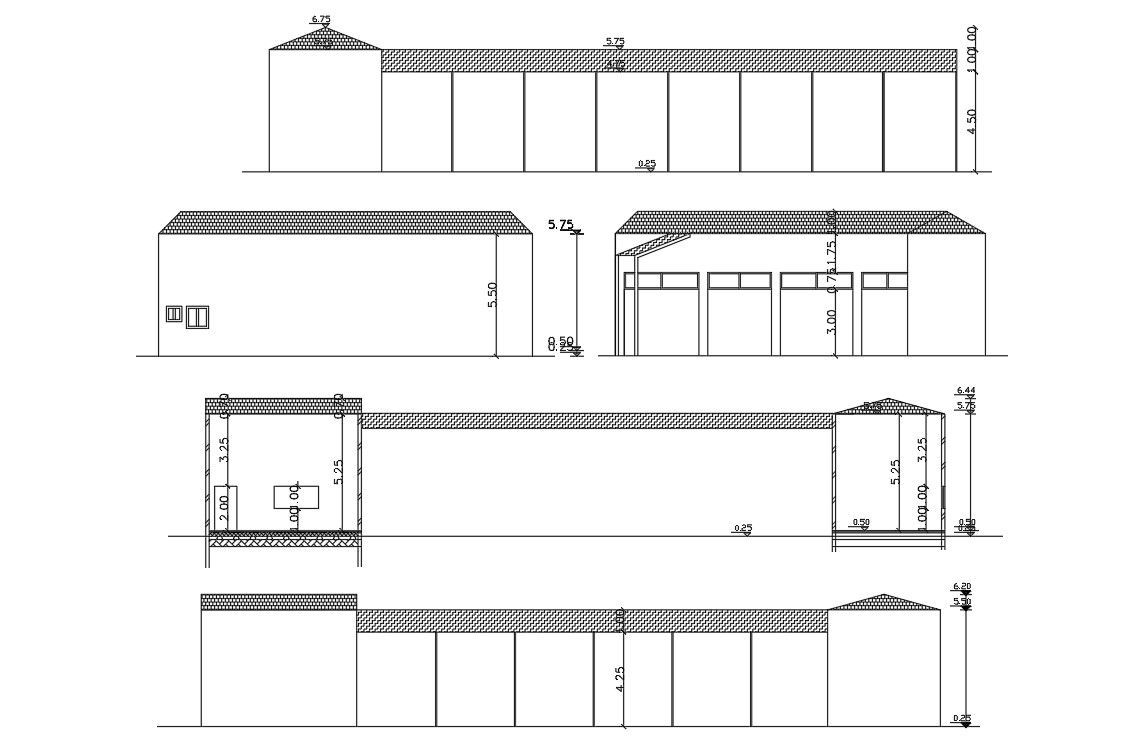Elevation Design Of Commercial Building Free Download
Description
2d CAD drawing of commercial retail shop building section drawing and elevation design with all dimension detail. Download free AutoCAD drawing of building design DWG file.
Uploaded by:

