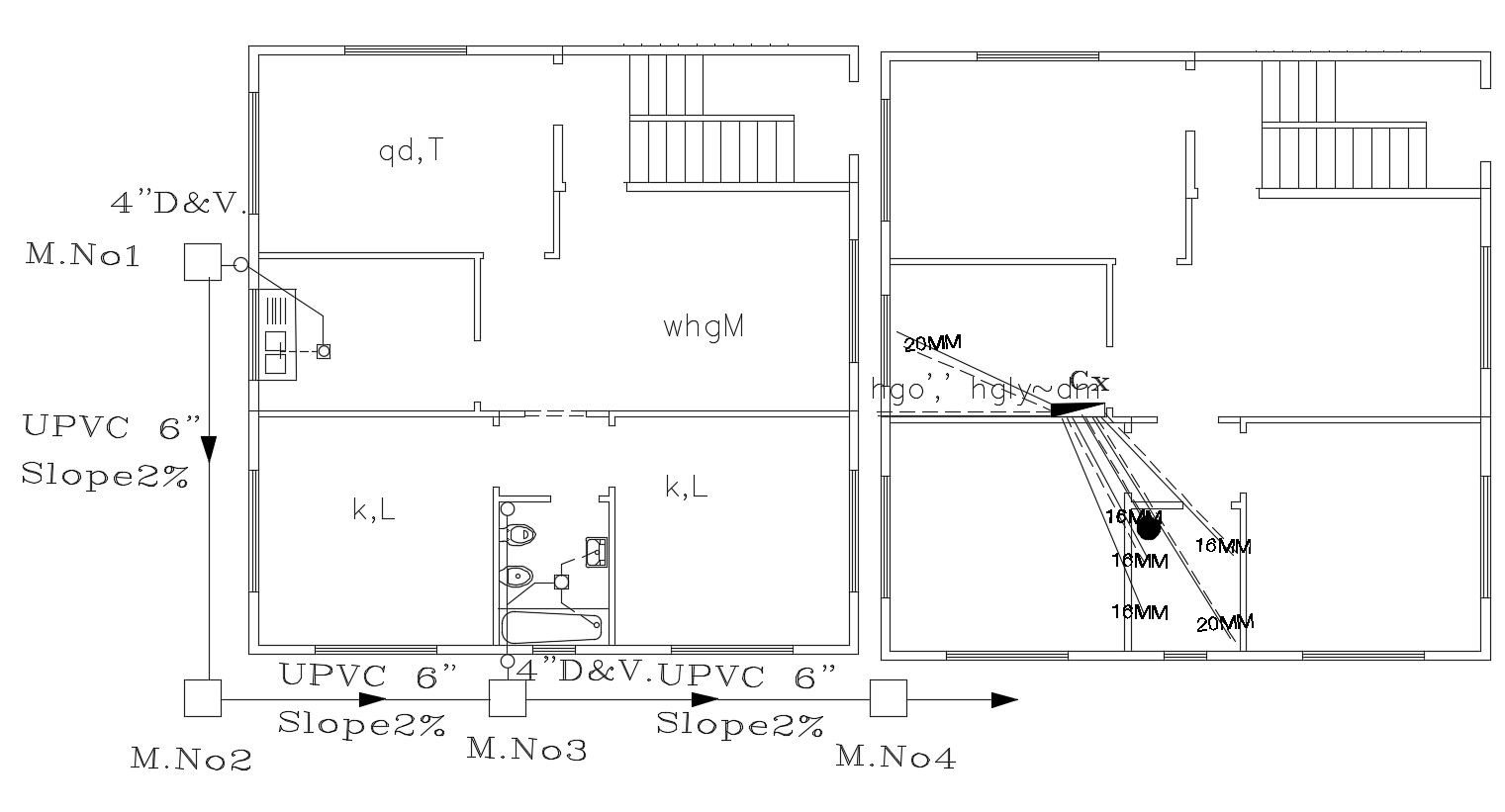Electrical And Plumbing Layout Plan CAD File
Description
Architecture drawing plumbing and electrical plumbing layout plan provide details of water pipe, plug point, lighting layout, switchboards, sewage line and also show the connection of manhole. download the DWG file.
Uploaded by:

