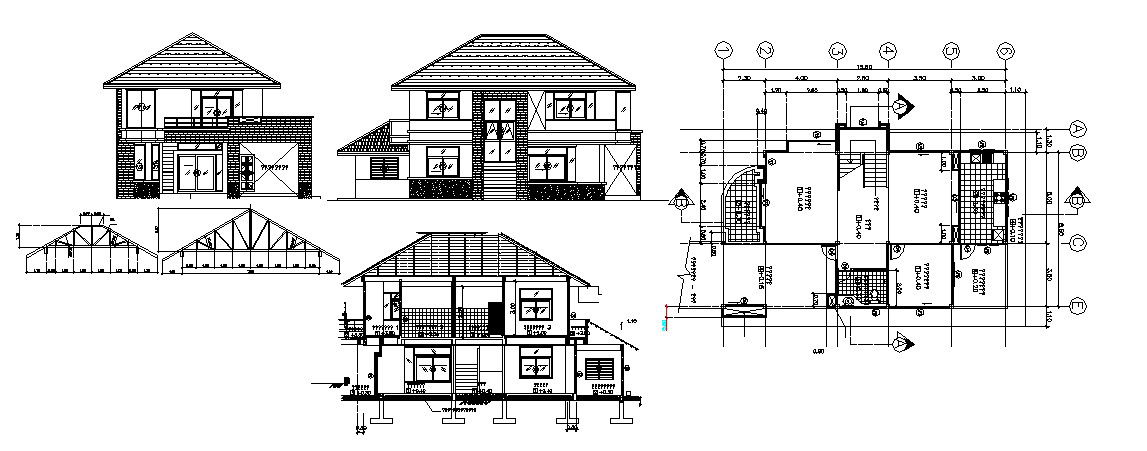Bungalow plan of with detail dimension in dwg file
Description
Bungalow plan of with detail dimension in dwg file which provide detail of drawing room, bedroom, kitchen, dining room, bathroom, toilet, etc it also gives detail of section and section.

Uploaded by:
Eiz
Luna
