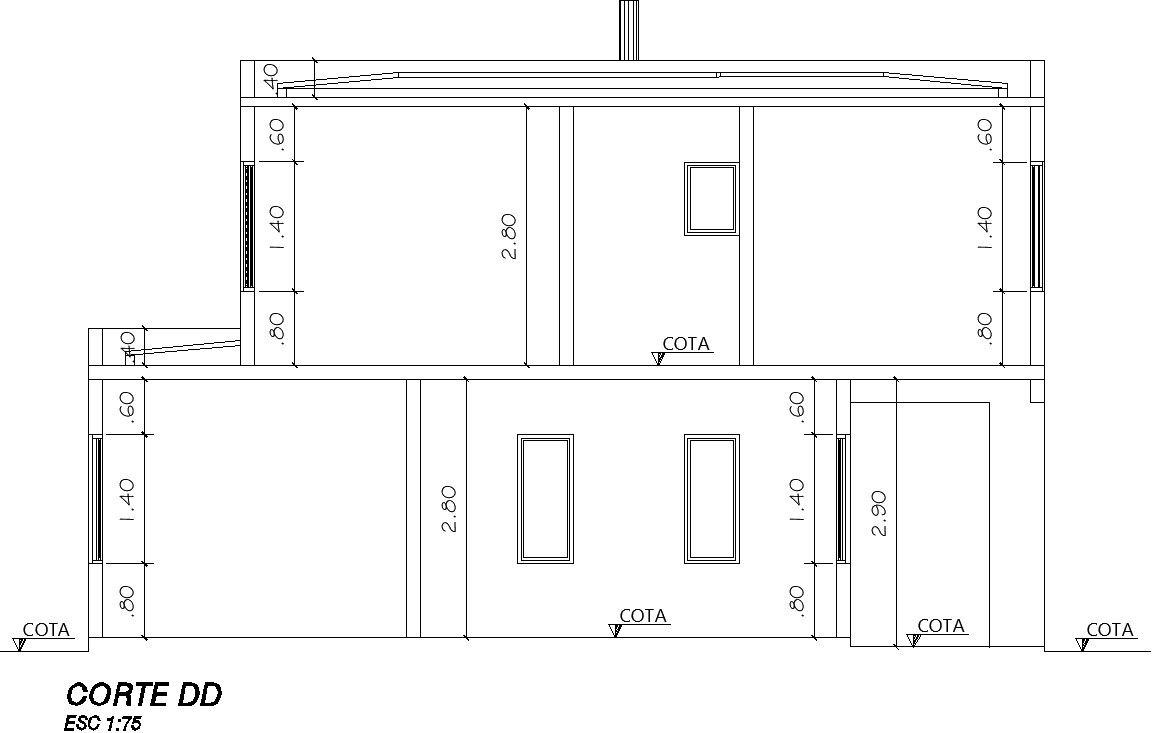Section with dimension of double story house.
Description
This Architectural Drawing is AutoCAD 2d drawing of Section with dimension of double story house. a part that is cut off or separated. a distinct part or subdivision of anything, as an object, country, community, class, or the like: the members' section of a golf course;the left section of a drawer. For more details and information download the drawing file.

Uploaded by:
Eiz
Luna
