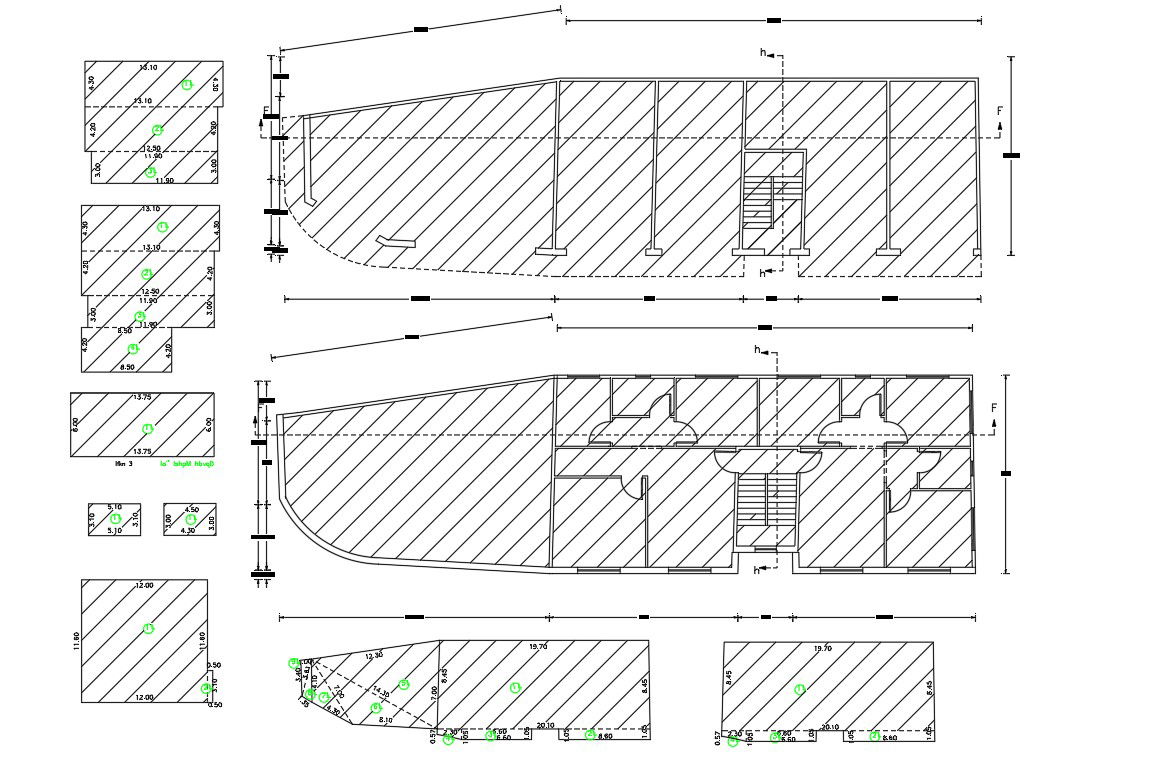Typical Apartment House Floor Plan Design
Description
AutoCAD drawing apartment project includes ground floor plan and typical apartment house floor plan design with dimension detail and plot land survey detail. download a typical apartment floor plan design DWG file.
Uploaded by:
