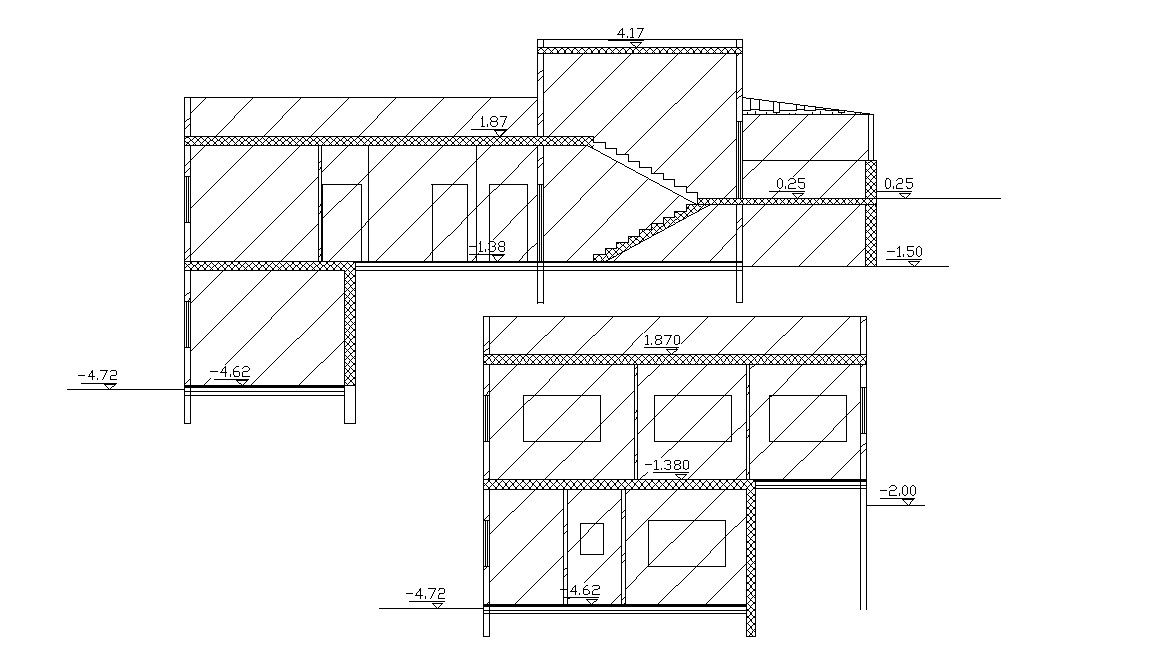Two Sections Of Residential House AutoCAD File Free Download
Description
architectural residential house two-story sections with floor levels dimension details, some hatching details, standard stair section and much more other details in it.
Uploaded by:
Rashmi
Solanki
