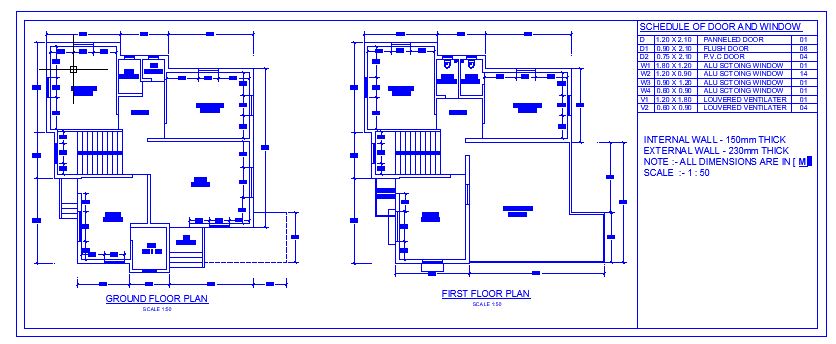House Plan Specifications
Description
this plan is included that all the wall dimension like a door, window, stairs. lamp bed with all specific dimensions are also provided in this plan. the legend table are also provided in this plan.
Uploaded by:
Vitthal
Gadhave
