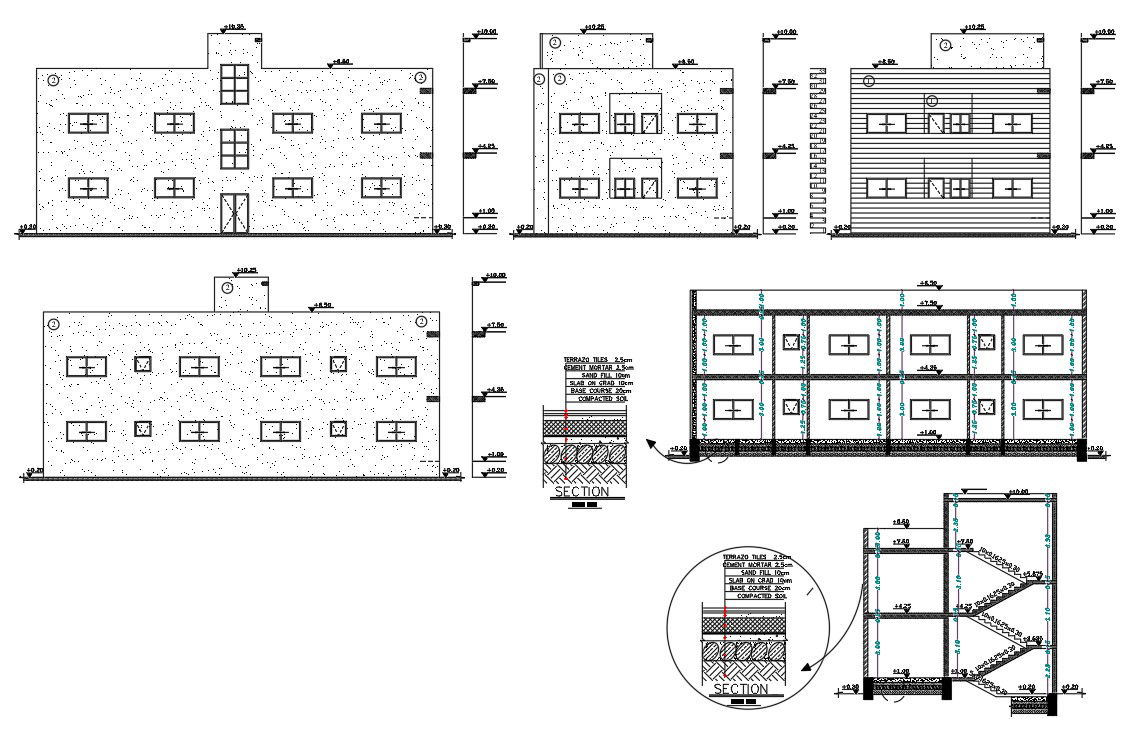House Building Sectional Elevation With Insulation Drawing
Description
Architecture House building sectional elevation design with insulation section drawing that shows RCC floor, slab, staircase, and wall section insulation detail. the wall insulation section drawing includes 5 cm stone, 10 cm concrete, 5 cm insulation, and 2 cm plater. download DWG file of house building design AutoCAD drawing.
Uploaded by:

