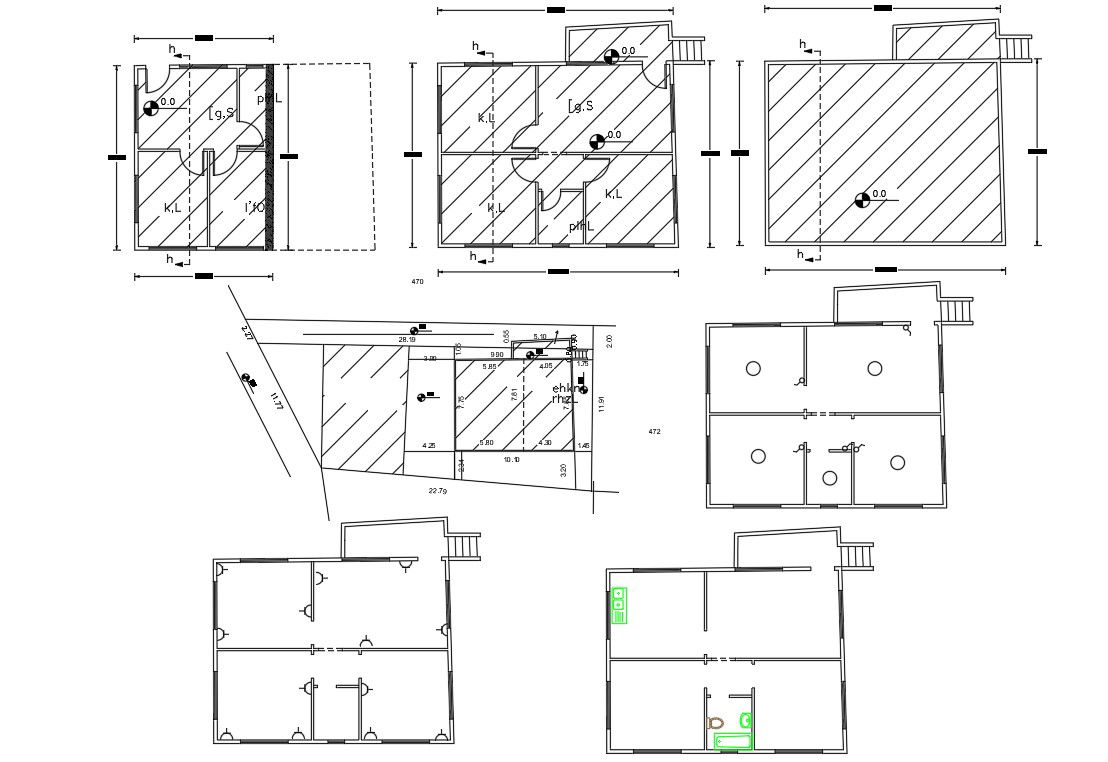3 BHK House Plan Complete Drawing DWG File
Description
Architecture AutoCAD house plan CAD drawing includes Site plot plan, electrical layout plan, and sanitary ware detail. this is 2 storey house plan design with dimension detail. download DWG file of house plan CAD drawing.
Uploaded by:
