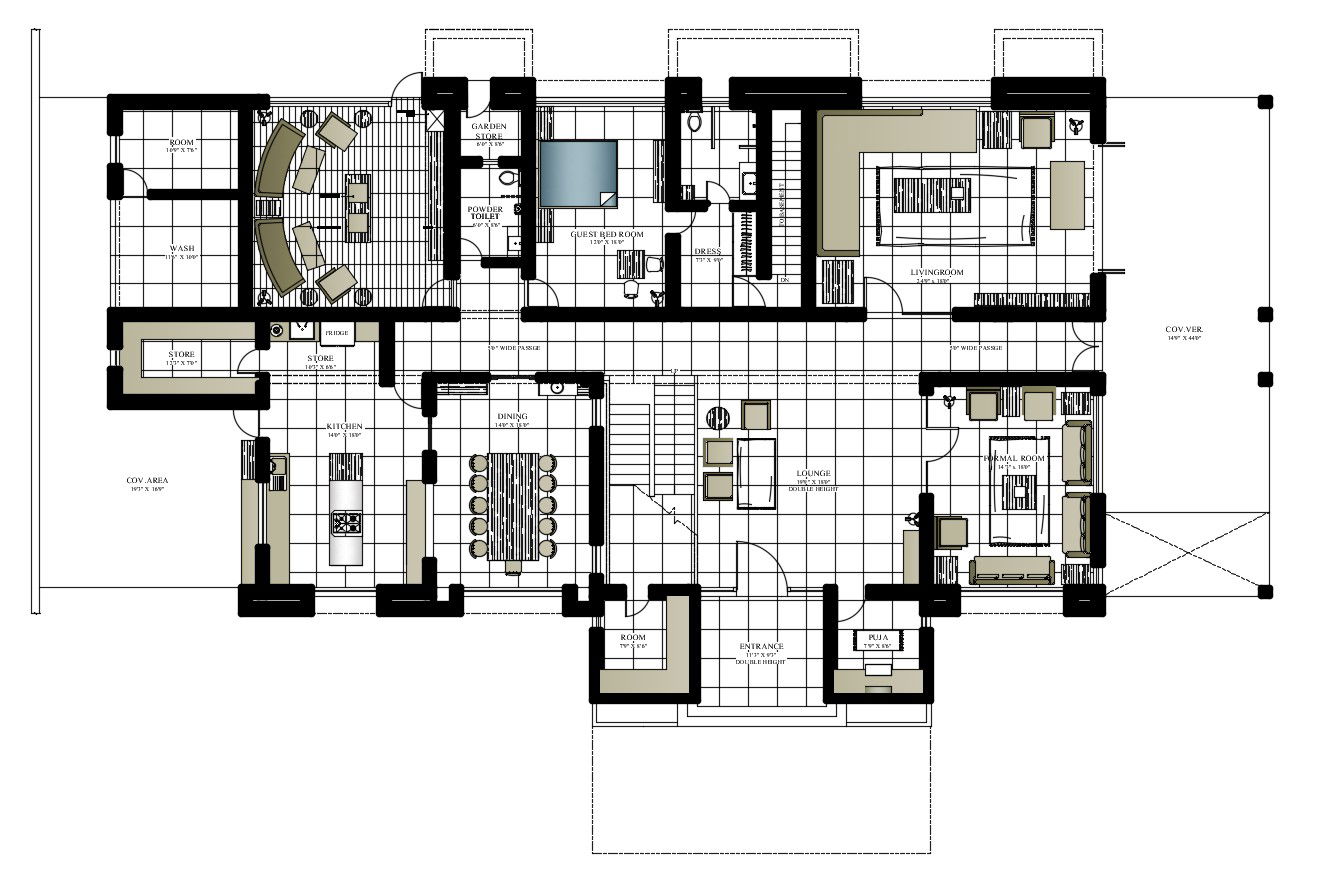Architectural plan of the bungalow with detail dimension in AutoCAD
Description
Architectural plan of the bungalow with detail dimension in AutoCAD it provides detail of lounge, living room, bedroom, kitchen, dining room, bathroom, toilet, etc.

Uploaded by:
Eiz
Luna
