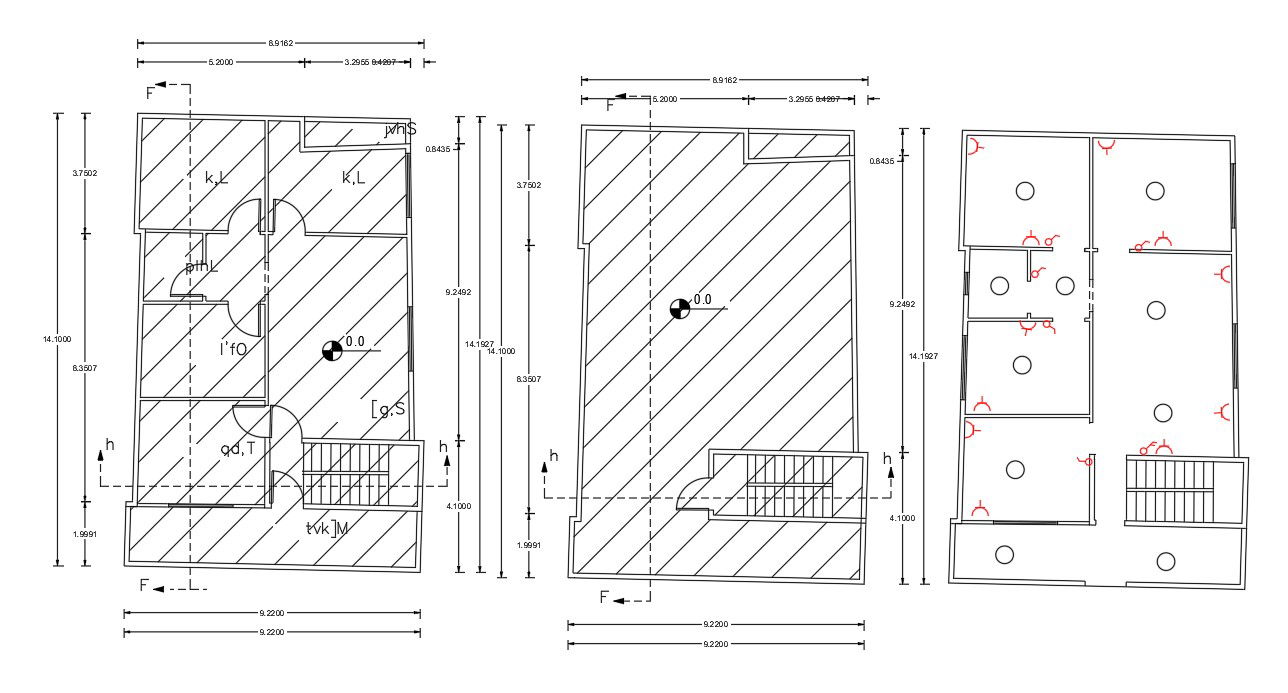1350 SQFT Plot For 2 BHK House Plan Design
Description
30' X 45' feet pot size for 2 bedroom house plan design CAD drawing includes the ground floor plan and terrace plan with electrical layout plan design. download AutoCAD hatching design of house floor plan design.
Uploaded by:
