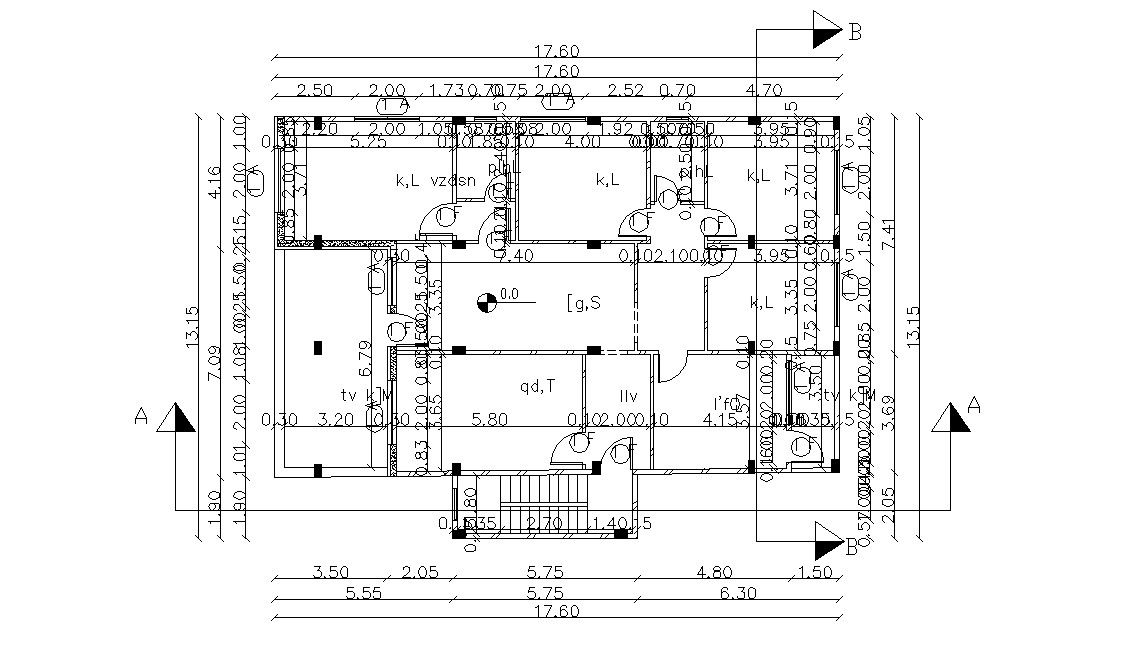Lavish Bungalow Planning Of House Design DWG File
Description
architectural planning of huge bungalow layout design with working drawing dimension, structural column layout plan, section line on plan, main foyer, drawing room, kitchen, bedroom, toiles and other more functions in it.
Uploaded by:
Rashmi
Solanki
