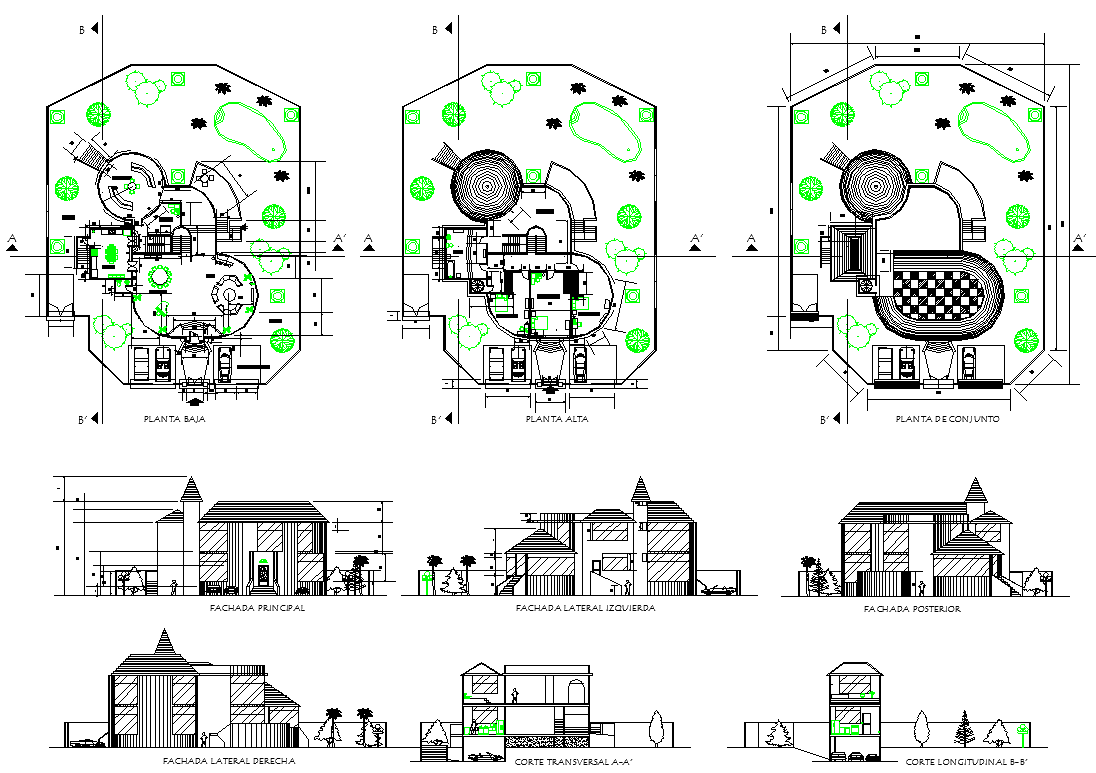Modern Residence with Swimming Pool detail
Description
Modern Residence with Swimming Pool detail dwg file.
Layout plan of all level floor with swimming pool plan, structure plan, construction plan, furniture arrangement, section plan, and elevation design of modern House project.
Uploaded by:
