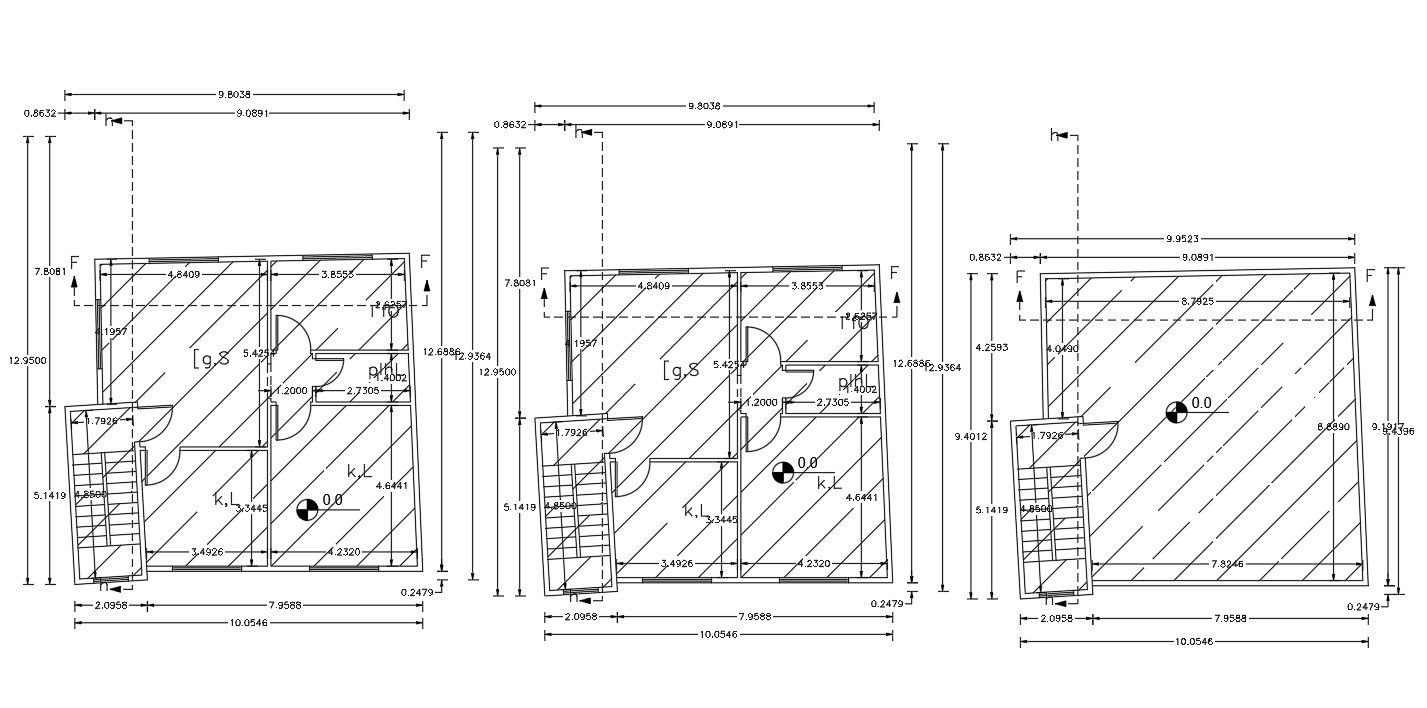1200 Square Feet House Floor Plan
Description
30 Feet by 40 feet house plot size 2 BHK plan and get floor plan design of a house that how you want in your dream house. download DWG file of the house floor plan with all dimension detail and AutoCAD hatching design.
Uploaded by:

