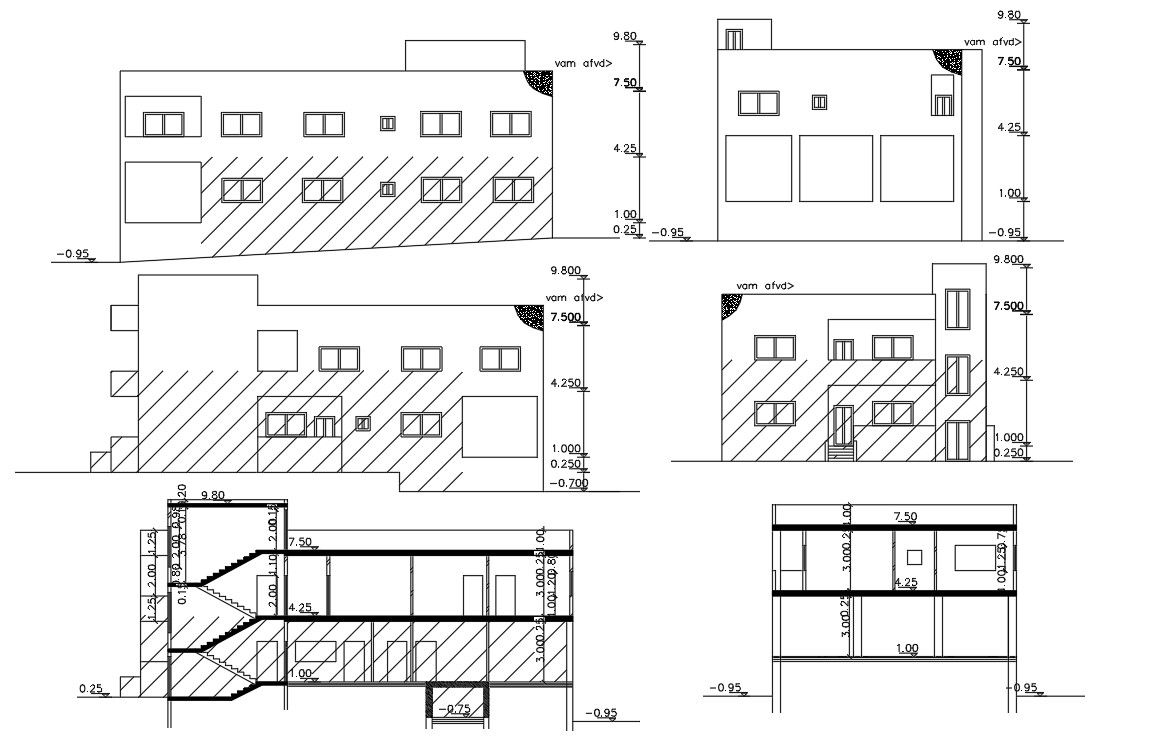Multifamily House Building Design AutoCAD Drawing
Description
2d CAD drawing of multifamily house building sectional elevation design in all side view that shows 2 storey floor level with dimension detail, RCC slab design, wall section and window marking. download DWG file of multifamily house building design.
Uploaded by:

