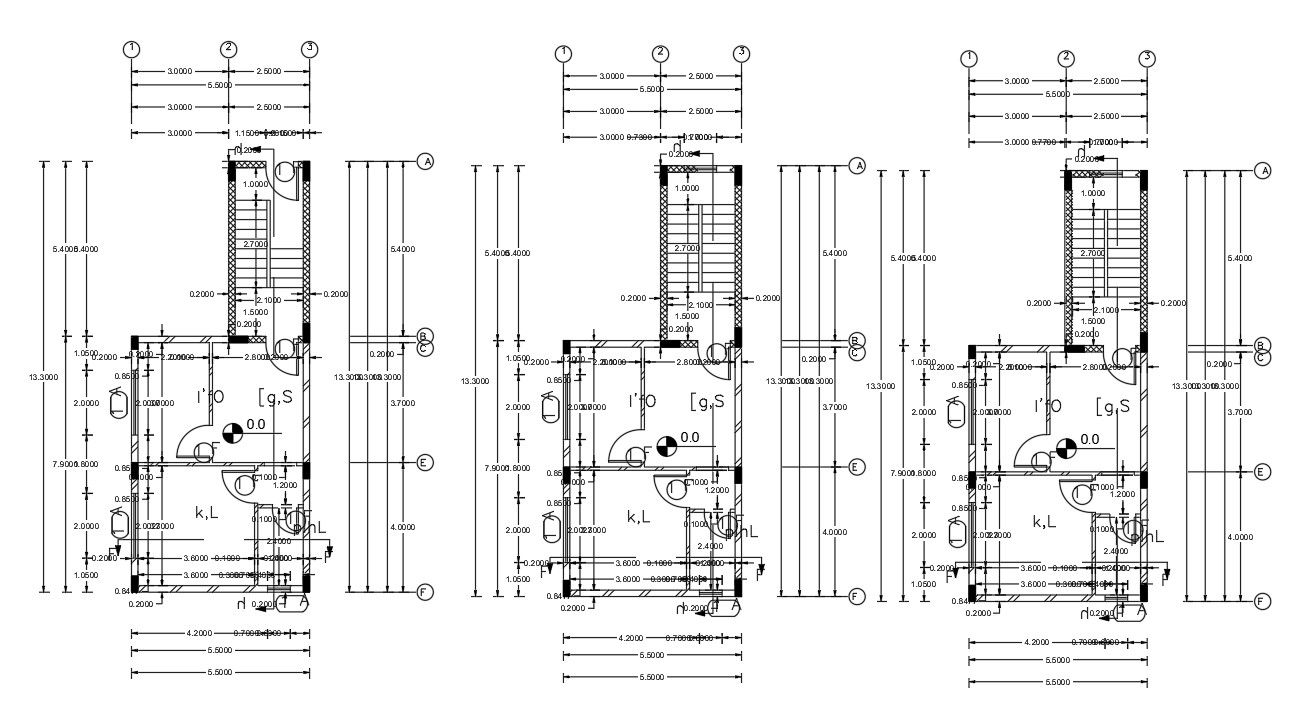Small One Apartment 1 BHK Floor Plan Design
Description
this is small 1 BHK apartment house floor plan design AutoCAD drawing includes the column with dimension detail. download DWG file of 3-floor level small apartment house plan design.
Uploaded by:
