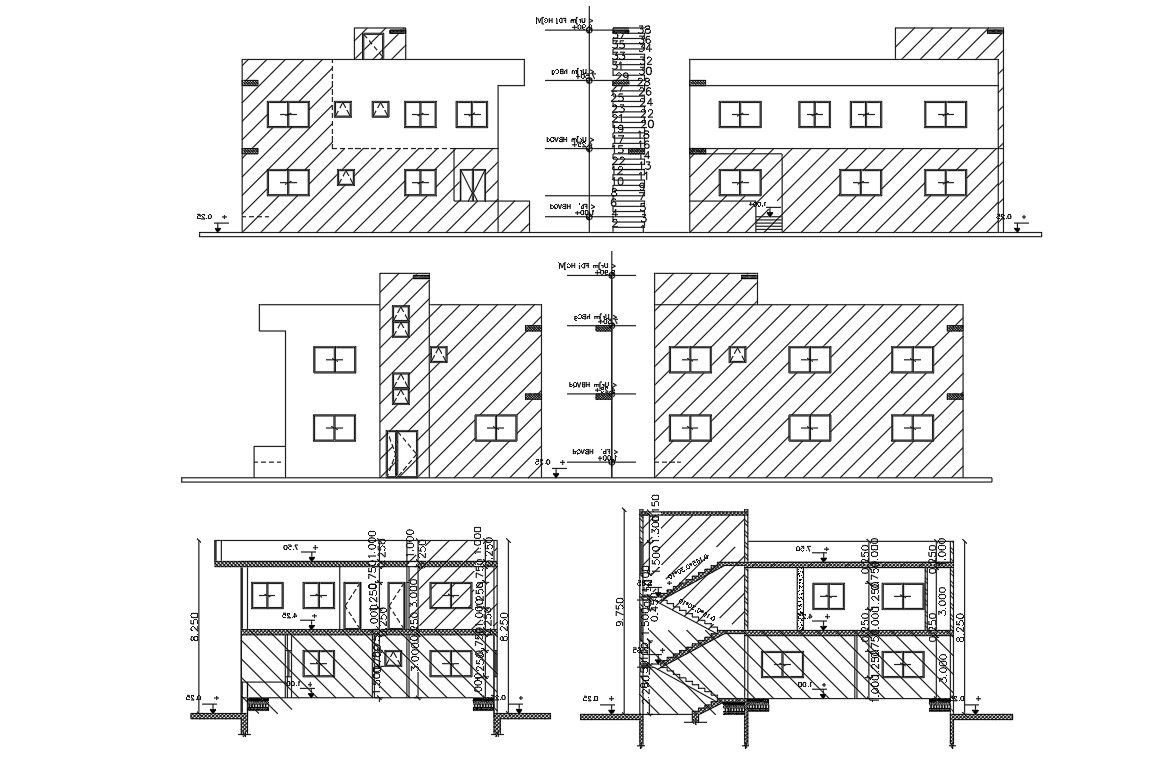1800 Sq Ft House Building Elevation Design
Description
40 X 45 Feet Plot house building sectional elevation design which is a number of different angle view designs with all dimension detail, door and window marking detail. Download 200 Sq Yards house project building design DWG File.
Uploaded by:
