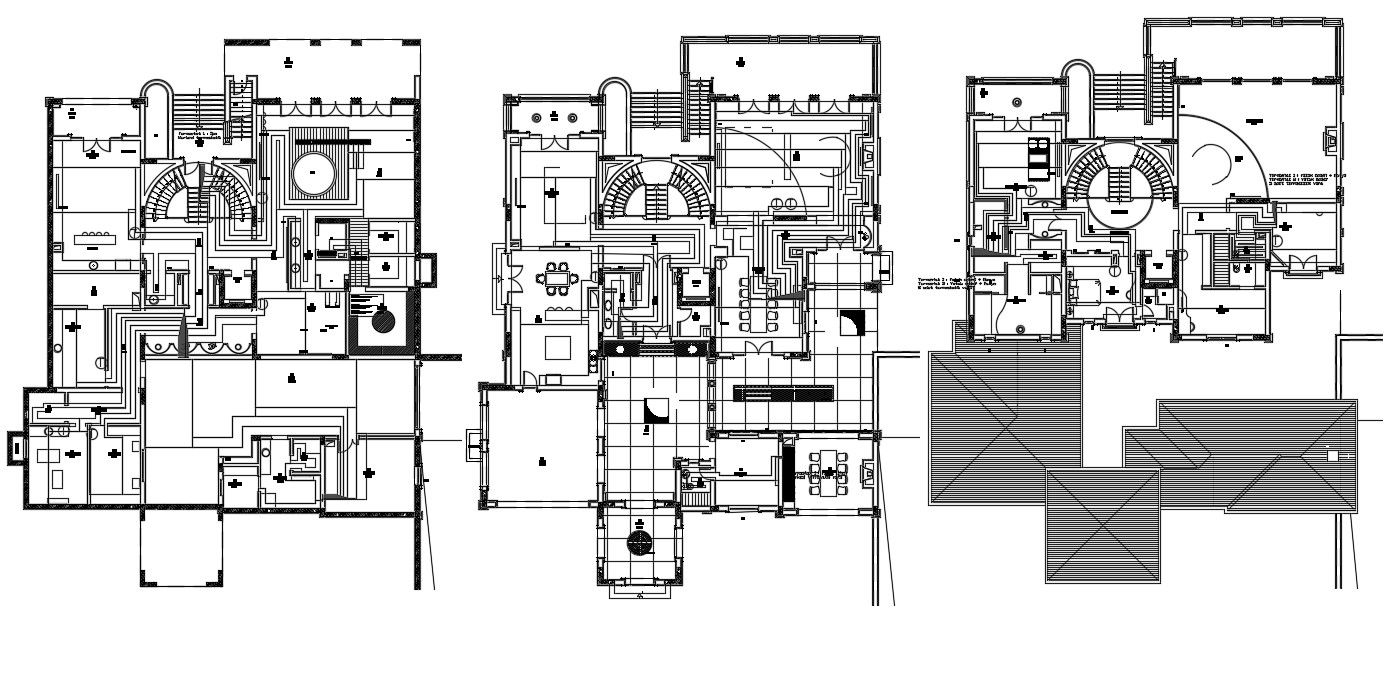Residence Bungalow Drawing In DWG File
Description
Residence Bungalow Drawing In DWG File which provides detail of hall, bedroom, kitchen with dining room, bathroom, toilet, etc it includes detail of different floor, terrace plan, detail of car parking, detail of furniture.

Uploaded by:
Eiz
Luna

