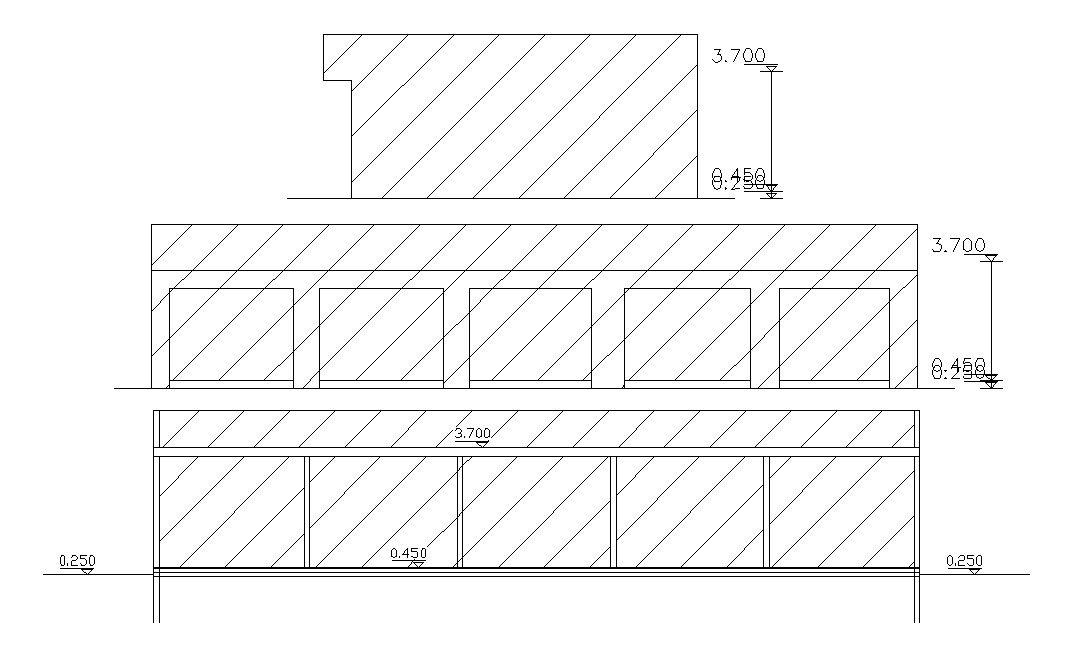Free Download Shop Elevations And Section Autocad File
Description
this is the simple elevations and section drawing of commercial shop building design with floor levels dimension details, some hatching design in elevation.it's a DWG file format.
Uploaded by:
Rashmi
Solanki

