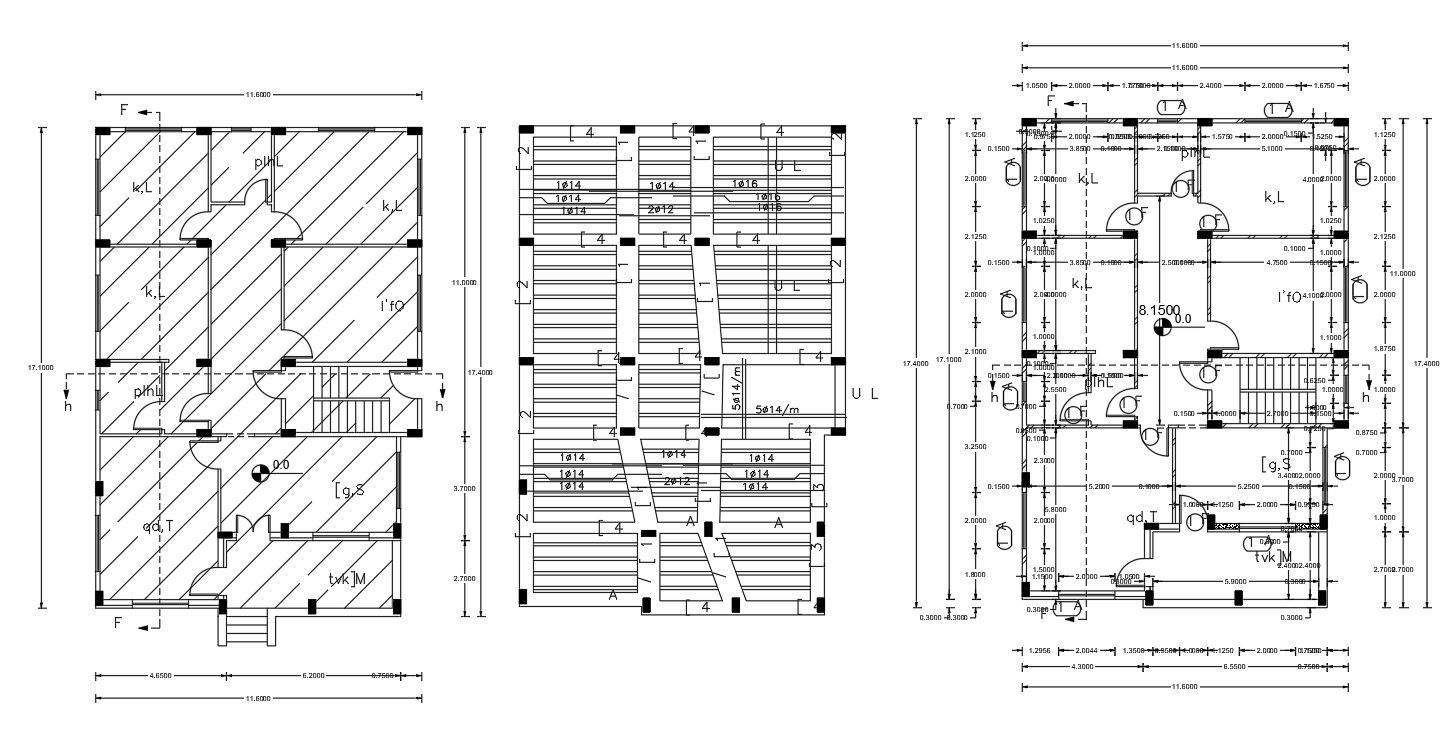55' X 36' Plot Size For House Plan AutoCAD File
Description
1980 sq ft plot size for house plan AutoCAD drawing includes 3 bedrooms, kitchen, drawing and living lounge with all dimension detail. download 55 feet by 36 house plan with column layout plan and reinforcement slab bar structure design.
Uploaded by:
