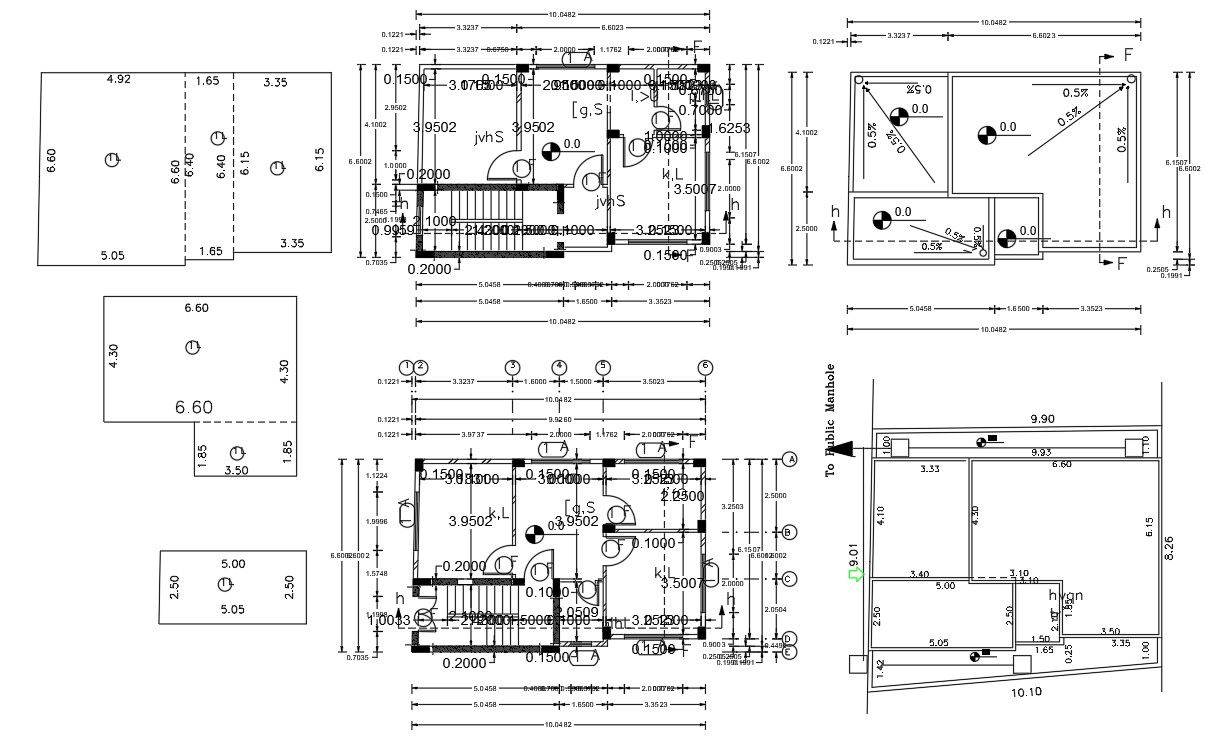20 By 32 Feet House Plan AutoCAD Drawing
Description
Architecture AutoCAD drawing 20 X 32 feet plot size for 2 storey house plan design. this is 3 BHK house plan of the ground floor and first floor with dimension detail. download DWG file house plan with the site plan.
Uploaded by:

