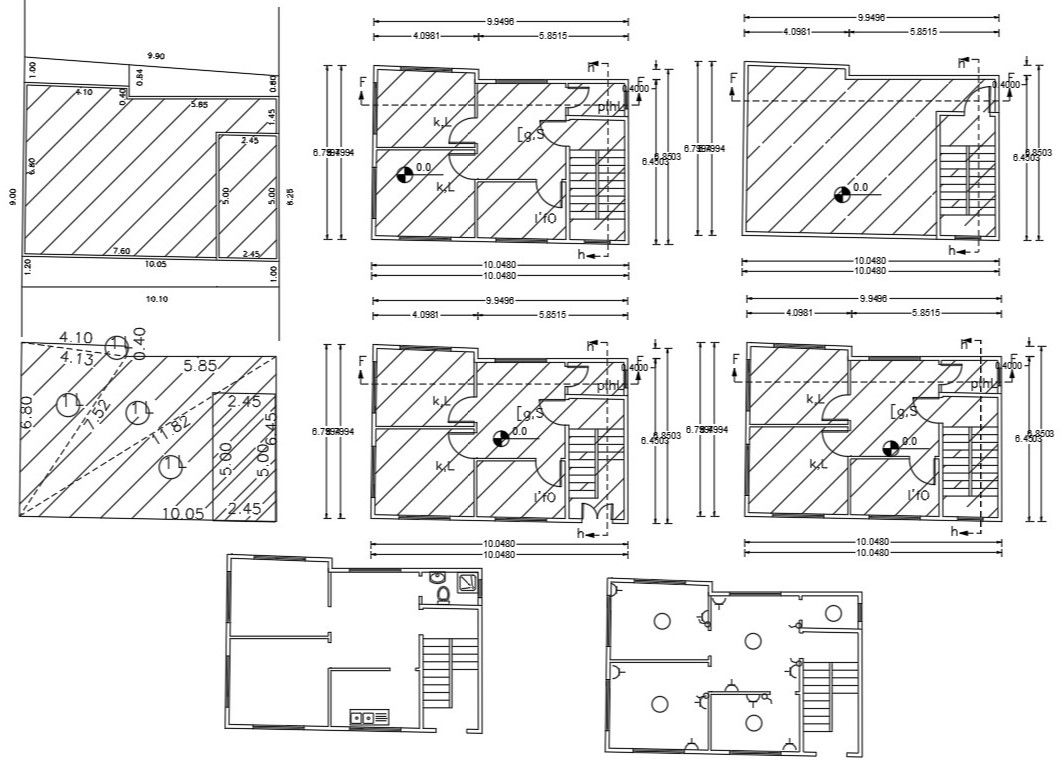20 X 30 Feet House Apartment Plan AutoCAD Drawing
Description
20 by 30 feet plot size of 2 BHK house apartment floor plan drawing with dimension detail also has electrical layout and plumbing plan design. download DWG file of 600 Sq Ft small apartment house plan with site plot land survey detail.
Uploaded by:
