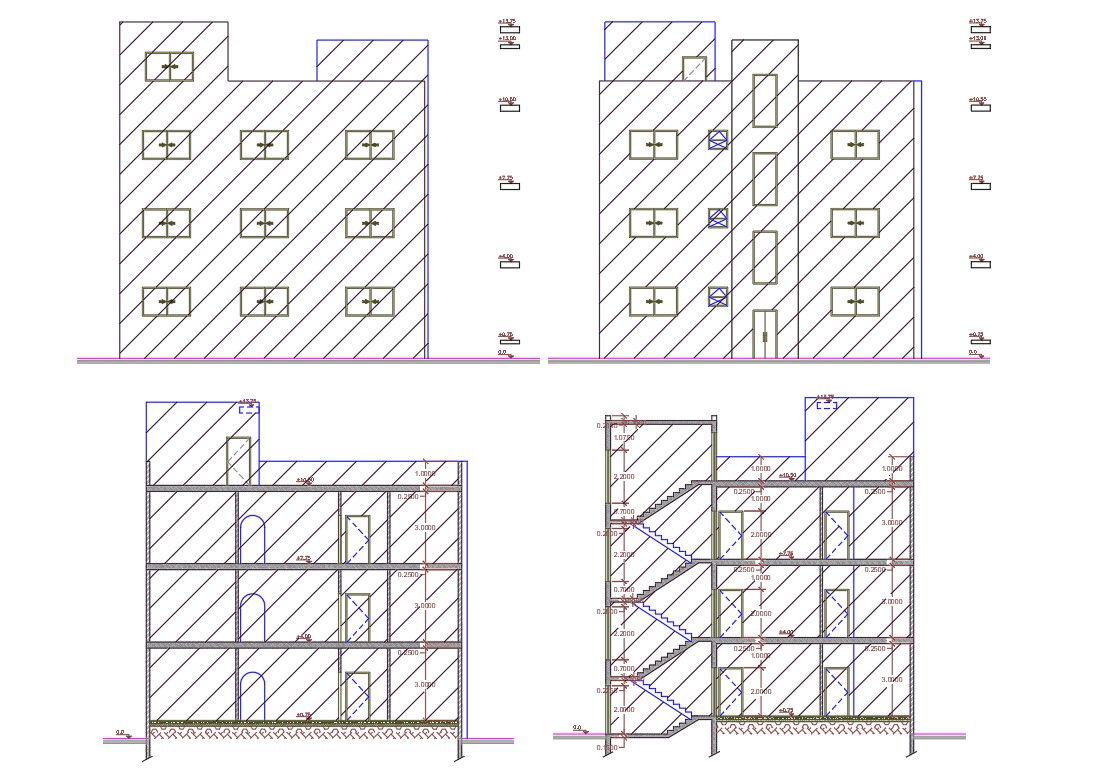3 Storey Apartment Building Design CAD Drawing
Description
this is 4 BHK apartment house building section and elevation design includes door and window marking with dimension detail. also has a standard staircase and RCC slab design DWG file.
Uploaded by:

