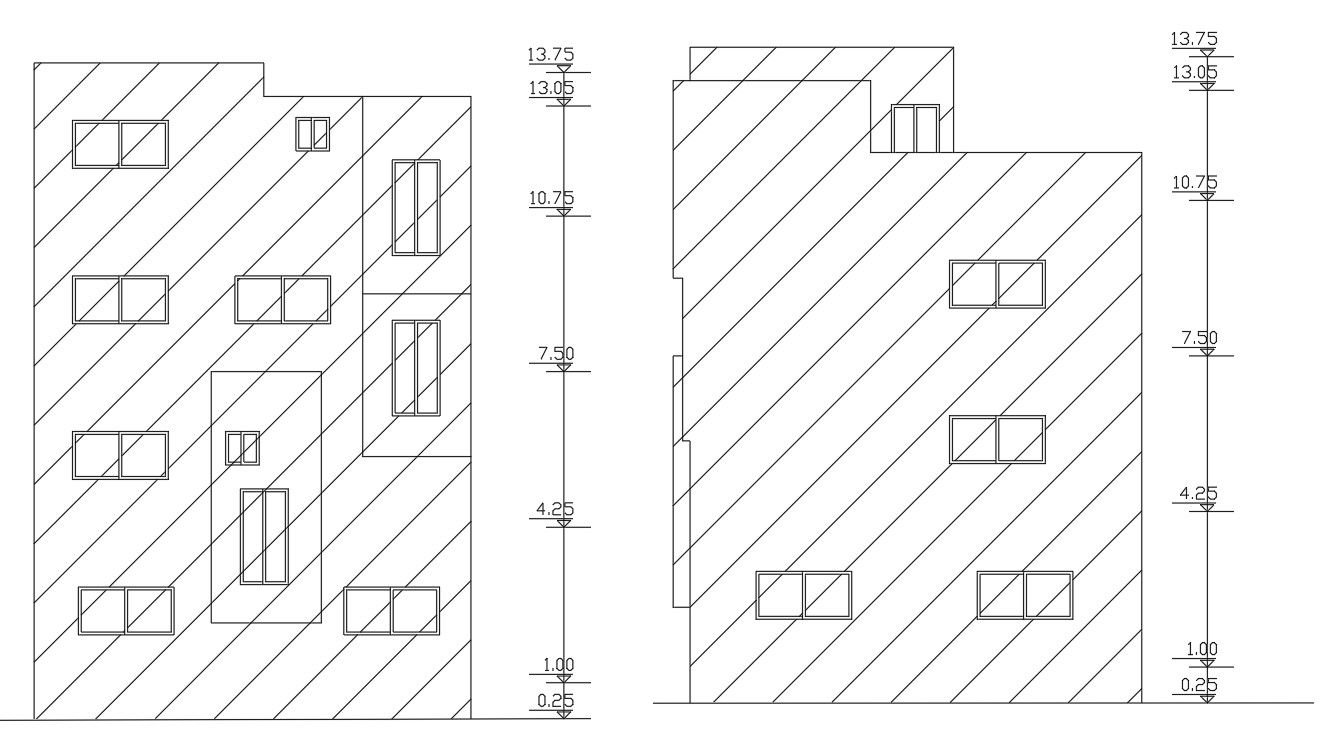900 Sq Ft House Front And Rear Elevation Design
Description
The architecture AutoCAD drawing of 30 by 30 feet house building front and rear elevation design that shows building floor level with dimension detail and Some AutoCAD hatching design.
Uploaded by:
