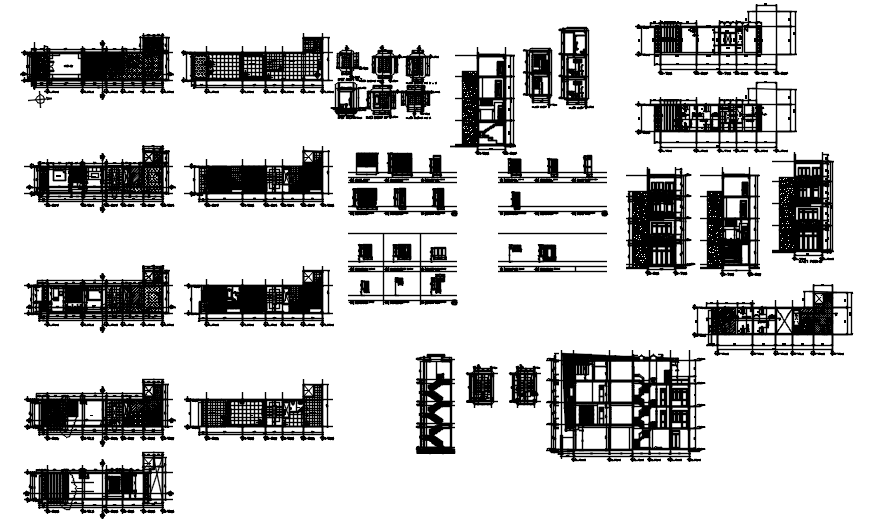Villa design with detail dimension in dwg file
Description
Villa design with detail dimension in dwg file which includes detail of Hall, living room, bedroom, kitchen, dining area, bathroom, toilet, parking area, etc it also gives detail of roof plan, detail of elevation and section.

Uploaded by:
Eiz
Luna

