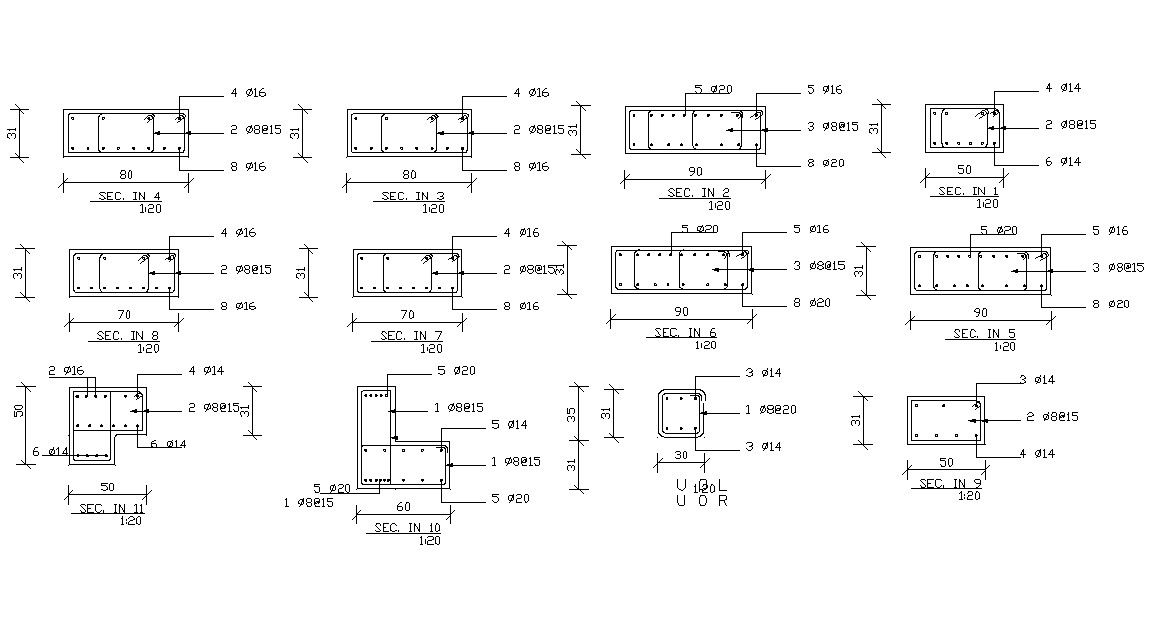Reinforcement Details Download AutoCAD File
Description
2d drawing which provide the details of hook engaged peripheral longitudinal reinforcement and also given details of all transverse reinforcement diameter and number of reinforcement bar.
Uploaded by:
