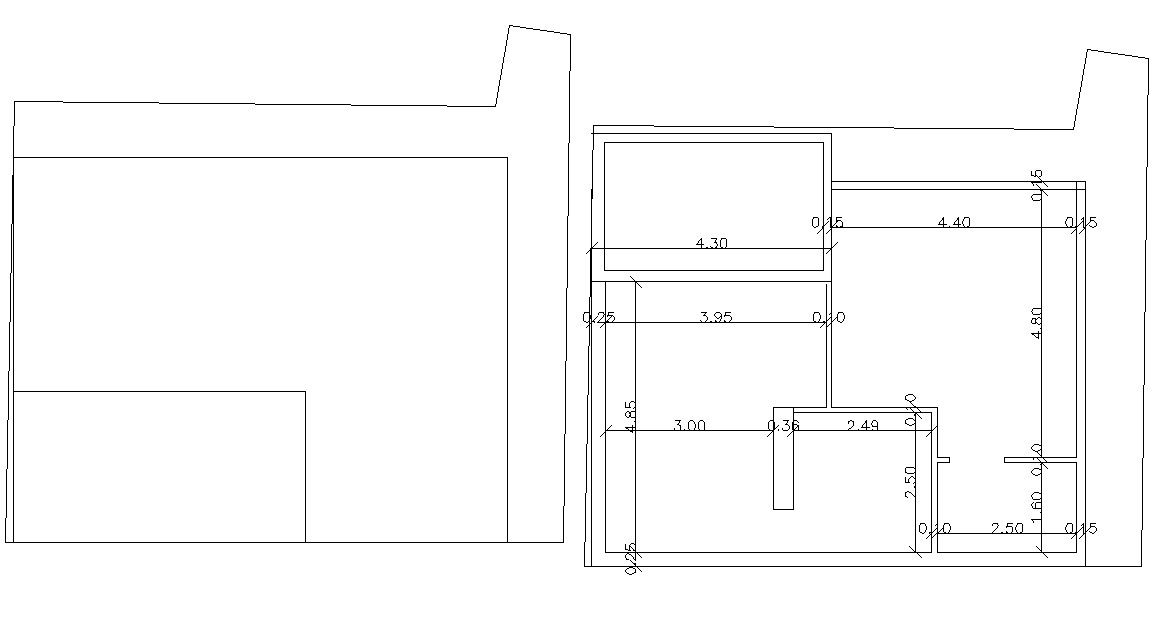Free Download Site Plan Layout AutoCAD File
Description
The architecture drawing which given details of floor plan and also planning of details of bedroom, kitchen, living area, dining area, toilet, washroom and dimension details. download CAD file.
Uploaded by:

