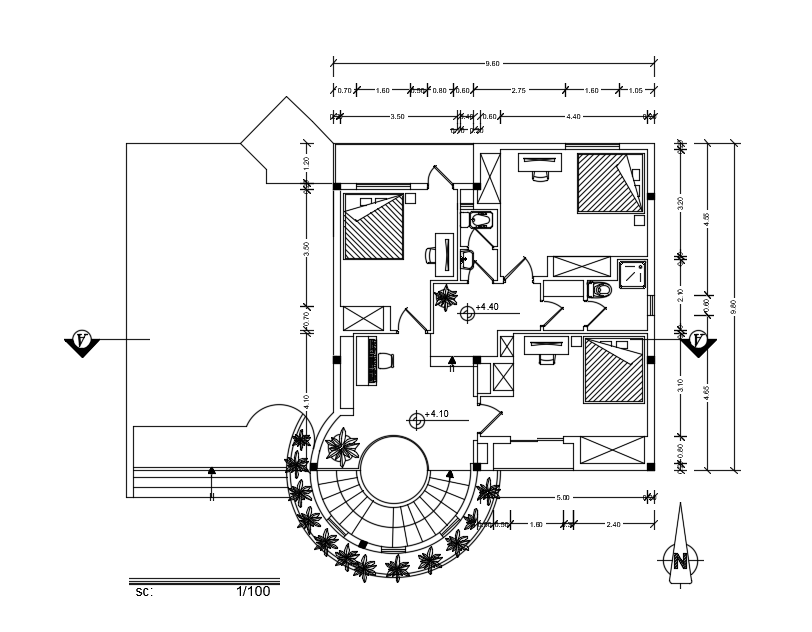10x9m 5 bedroom villa house plan cad drawing is given
Description
10x9m 5 bedroom villa house plan cad drawing is given in this file. This is a 2d cad drawing house plan which is consists of the passage, master bedroom with an attached toilet, kid’s room, guest room, and two common bathrooms are available. Each room is designed with a computer table. This house is most suitable for joint nuclear family.
Uploaded by:

