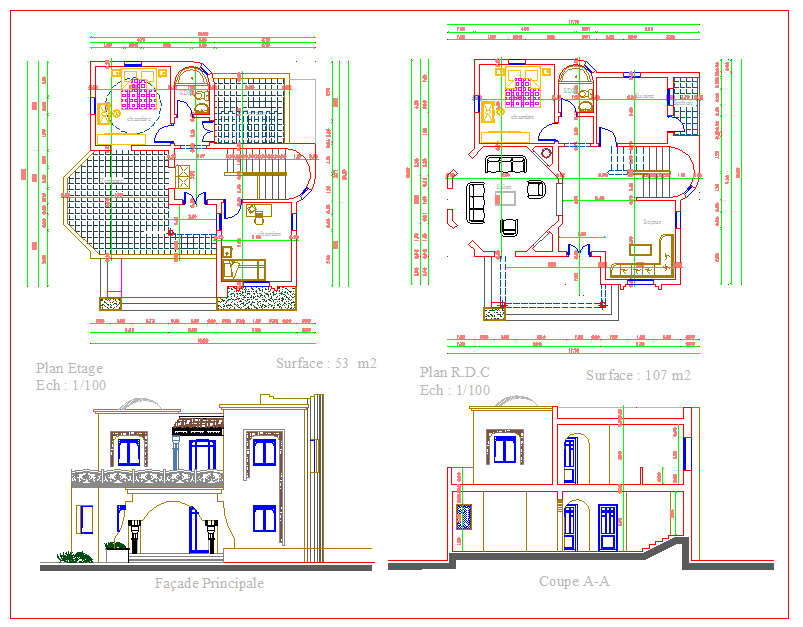Bungalow CAD Drawing with 107m² Ground Floor and 53m² First Floor
Description
This bungalow design drawing presents a complete architectural layout that includes a 107m² ground floor plan, a 53m² first floor plan, a detailed front elevation, and a full sectional view. The ground floor is arranged thoughtfully, featuring a spacious living area, dining room, kitchen layout, staircase placement, and multiple openings for natural ventilation. The plan also includes outdoor shaded areas, tiled surfaces, and structured pathways that enhance the ground-level functionality. Each component is drafted at a 1:100 scale, ensuring precision suitable for construction references and planning approvals.
The first-floor plan is compact and efficient, offering well-defined bedroom spaces, sanitary areas, circulation paths, and a beautifully designed balcony. The façade drawing highlights arched entrances, decorative balcony railing, and balanced window proportions that reflect a modern yet elegant architectural style. The sectional drawing provides clarity on slab levels, door and window heights, stair profile, and structural distribution across both floors. This complete architectural set is ideal for architects, interior designers, civil engineers, and builders who require an accurate bungalow reference for design development, renovation planning, or concept visualization.

Uploaded by:
Wang
Fang
