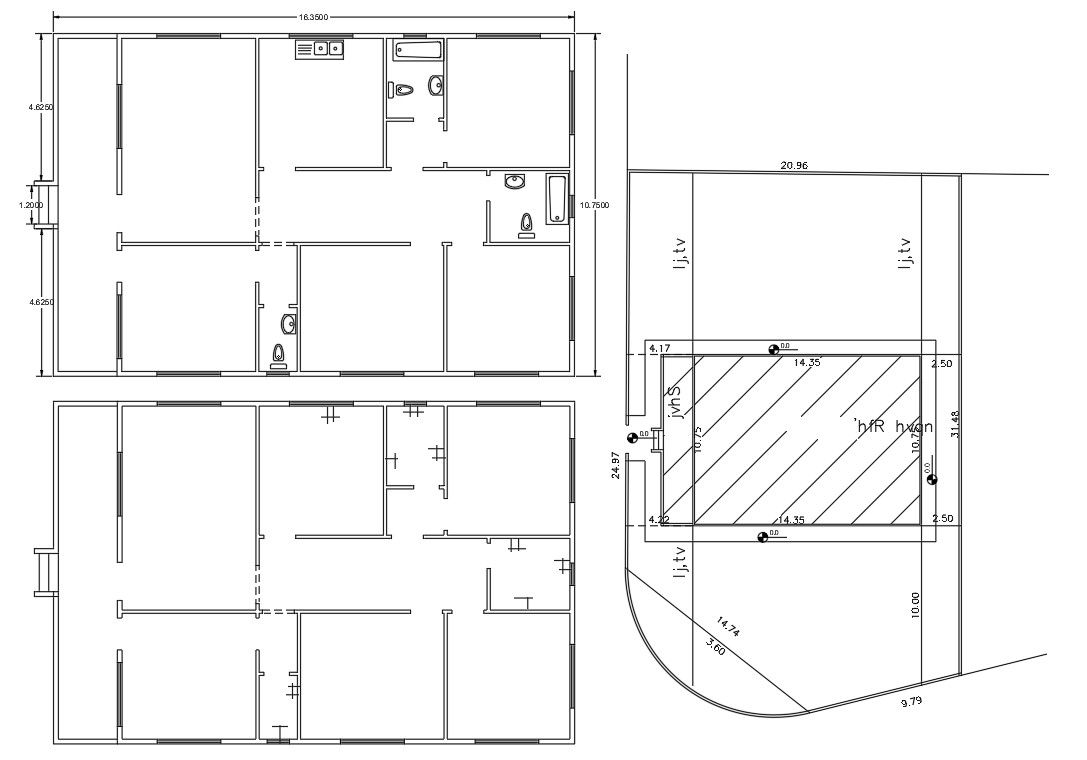3 BHK House Ground Floor Plan With Plot Drawing
Description
The architecture House ground floor plan for 32 feet by 62 feet plot size with land survey detail. download 3 bedroom house plan drawing with sanitary ware detail on AutoCAD format file.
Uploaded by:
