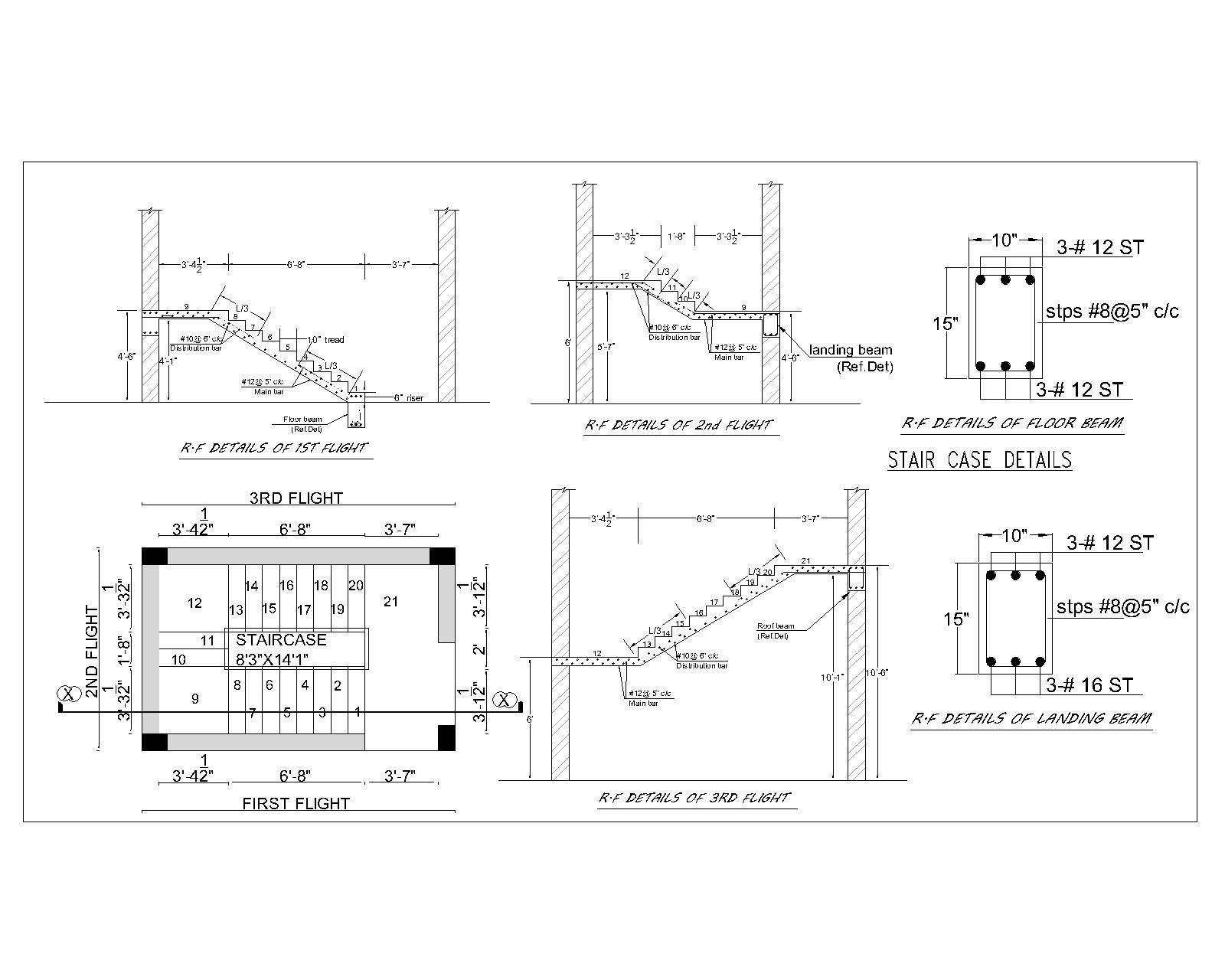cad stair cass detail
Description
Staircase is an important component of a building providing access to different floors and roof of the building. It consists of a flight of steps (stairs) and one or more intermediate landing slabs between the floor levels. Different types of staircases can be made by arranging stairs and landing slabs.
Uploaded by:
Gopal
Parmanik
