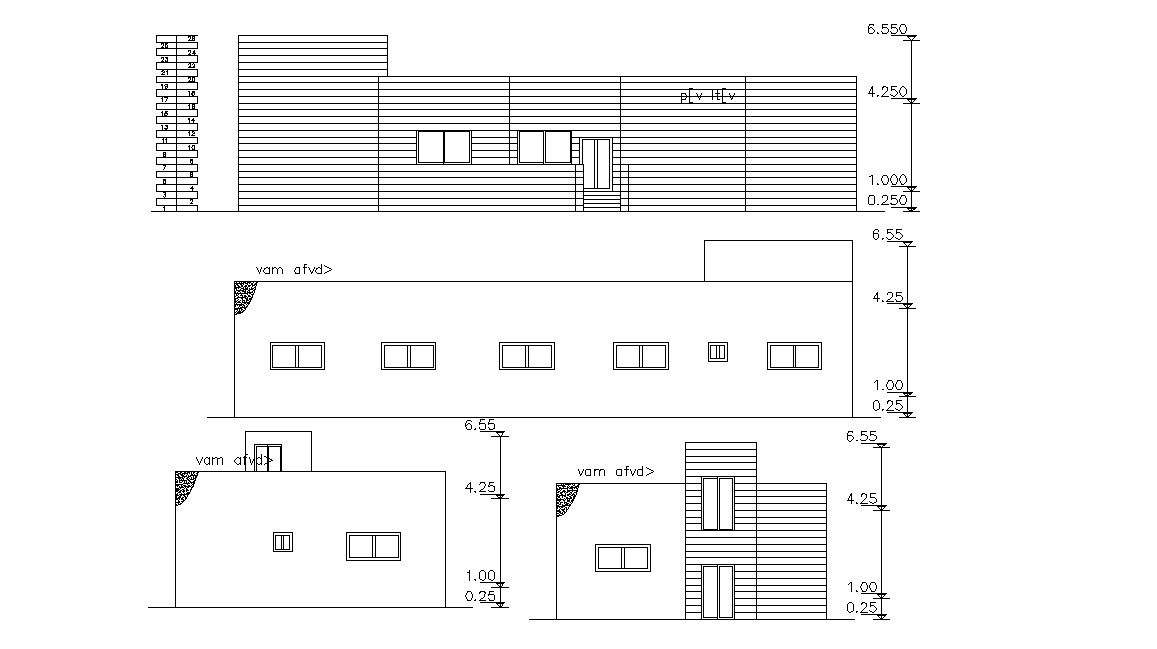2200 Square Feet House Elevation Design
Description
2200 square feet four-bedroom beautiful and stylish house building all side elevation design that shows a single-storey building with dimension detail. download DWG file of a house elevation design AutoCAD drawing.
Uploaded by:
