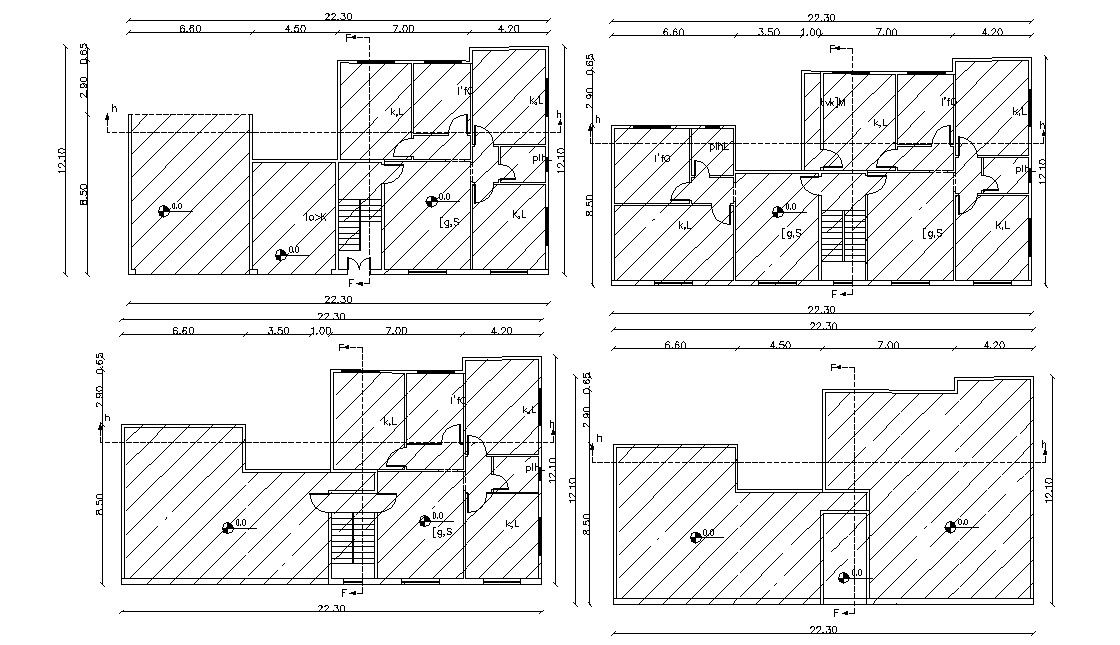40' X 72' Apartment House PLan Design DWG
Description
this is a shop with an apartment house floor plan design includes 3 bedrooms, kitchen, drawing and living room with all dimension detail and some AutoCAD hatching design. download shop with apartment floor plan CAD file.
Uploaded by:
