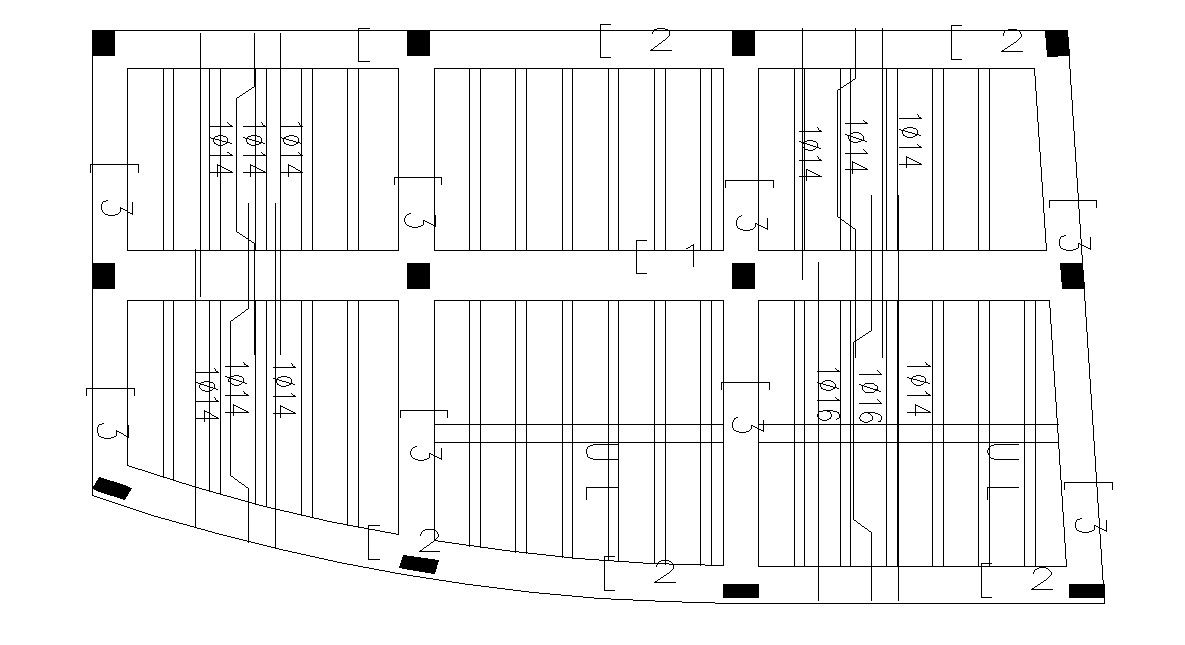Column With Slab Bar Structure Design DWG File
Description
Download free Column with slab bar structure design that will be helpful for the bending schedule and how to adopt concrete cover for different components of a building construction working design.
Uploaded by:

