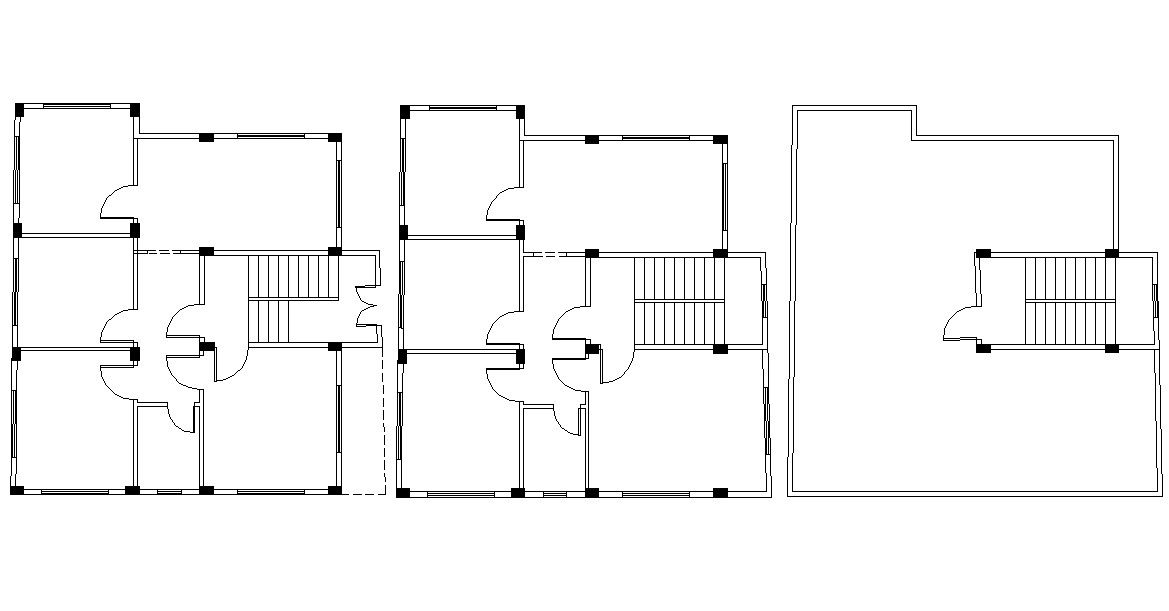3 BHK House Plan With Column Layout Drawing
Description
2D CAD drawing of ground floor, first floor and terrace plan design CAD drawing includes 3 bedrooms, drawing kitchen and living room with column layout plan design. download file of house plan AutoCAD drawing.
Uploaded by:
