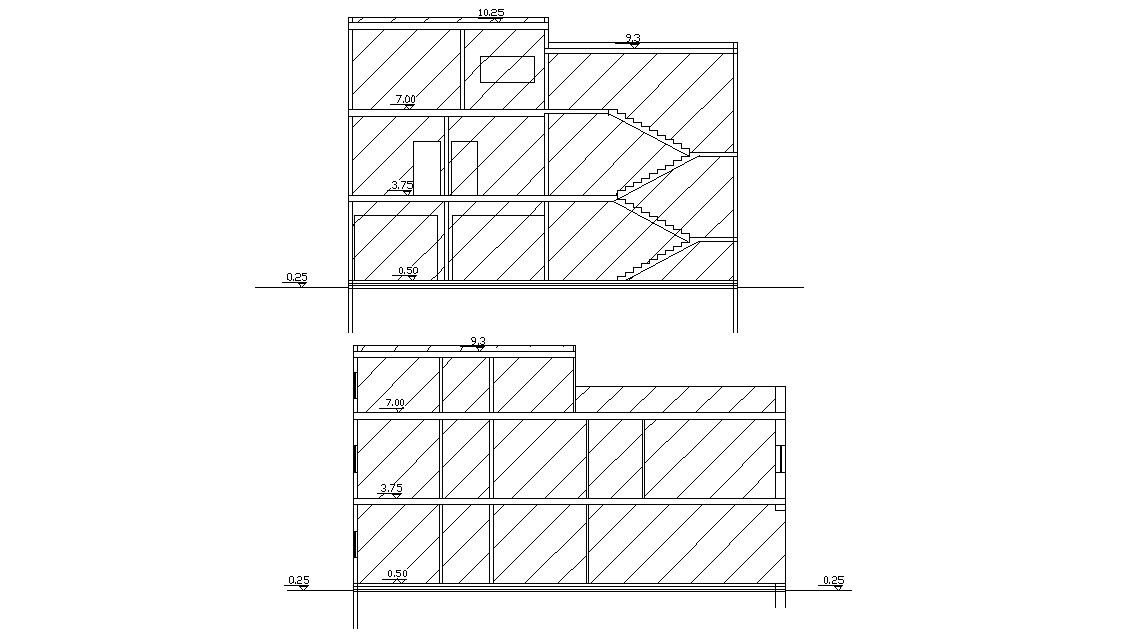Shop With House Front And Rear Elevation Design
Description
AutoCAD drawing of shop with house front and rear elevation design that shows shop on the front side and top floor house plan. Download free DWG file of the shop with house design CAD drawing.
Uploaded by:
